Memberships
Join a welcoming community with a history of excellence that includes Hollywood legends, Olympic champions, and people just like you.
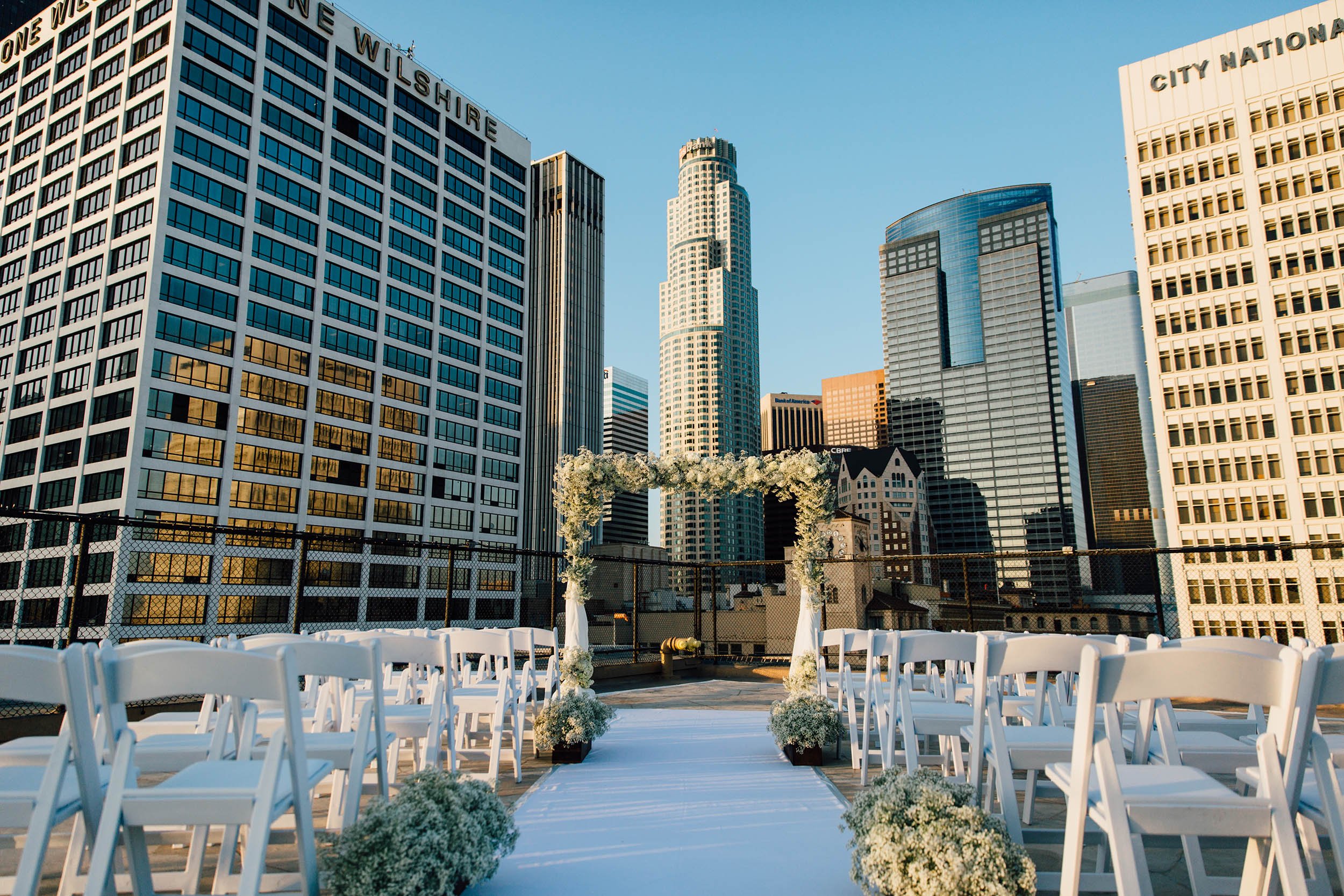
Rooftop
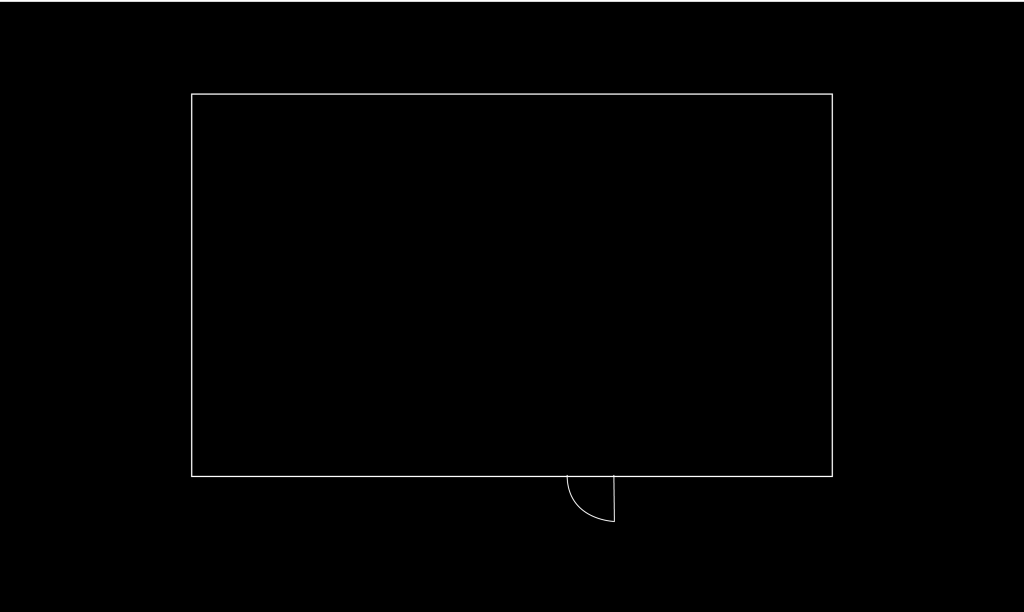
Rooftop
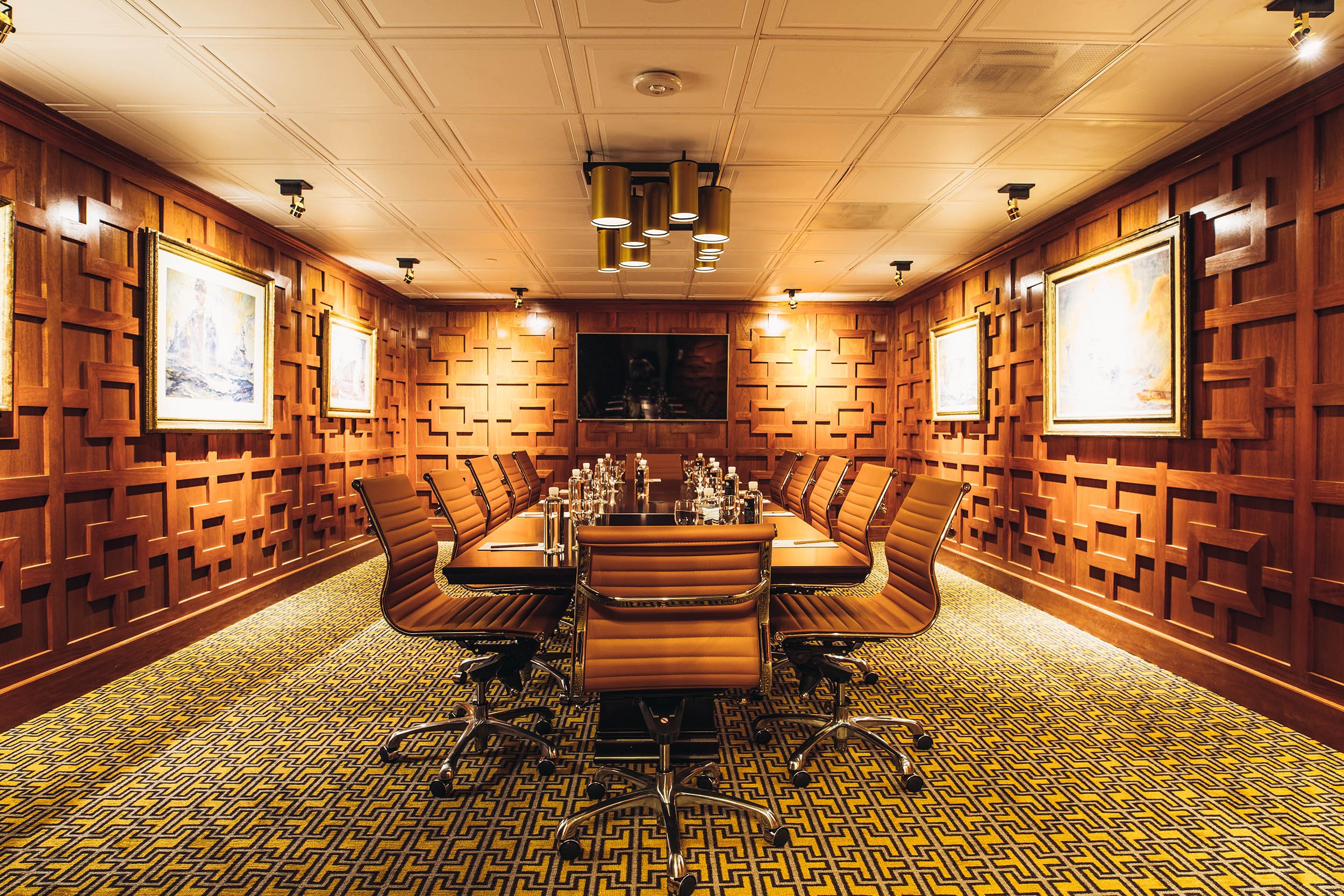
Strategy Room
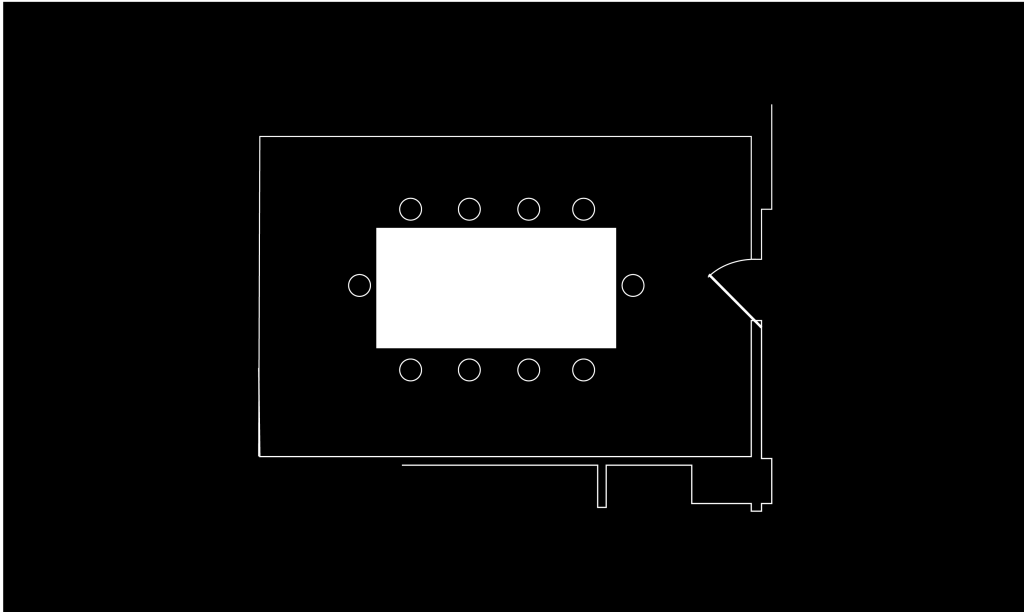
Strategy Room
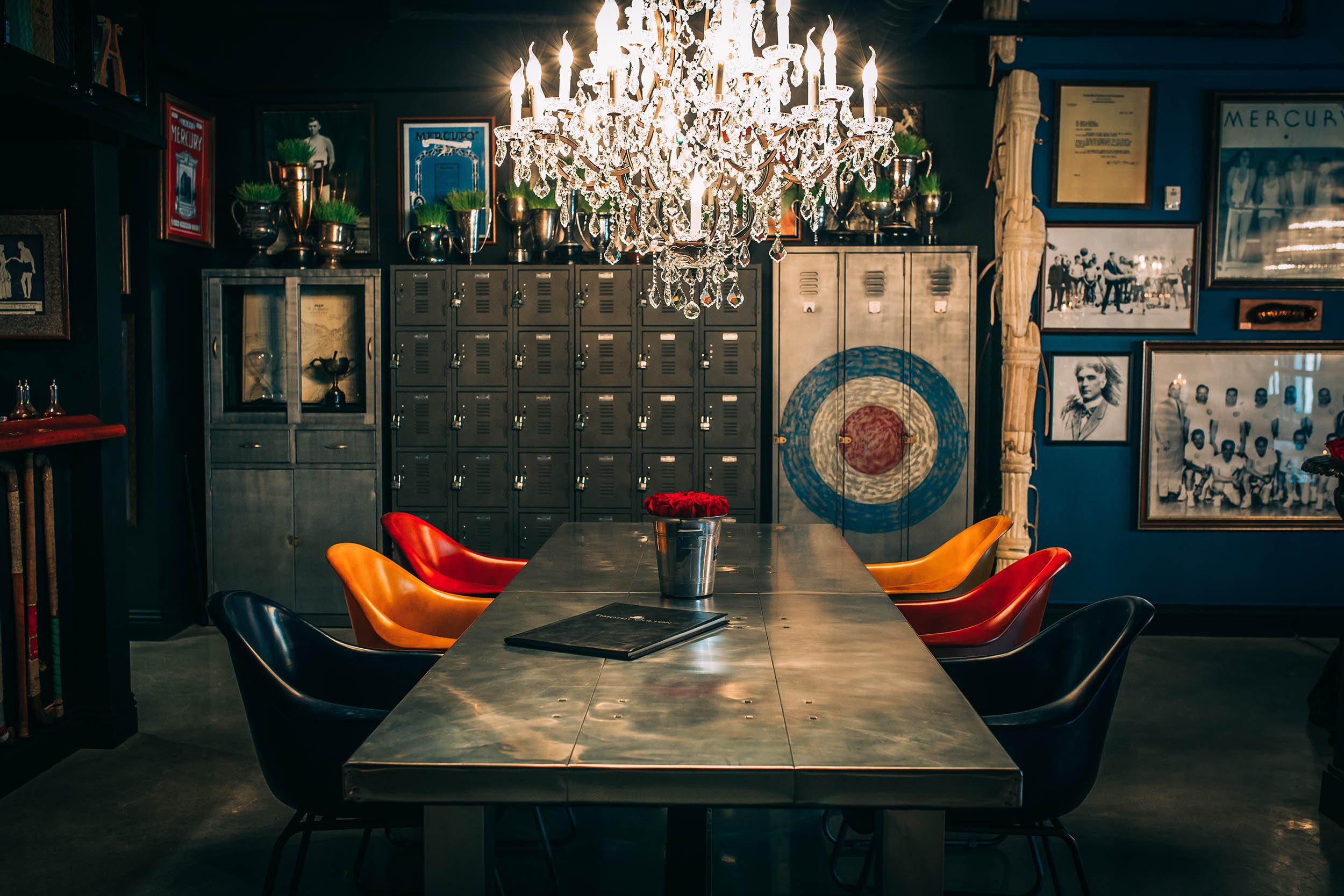
Blue Room
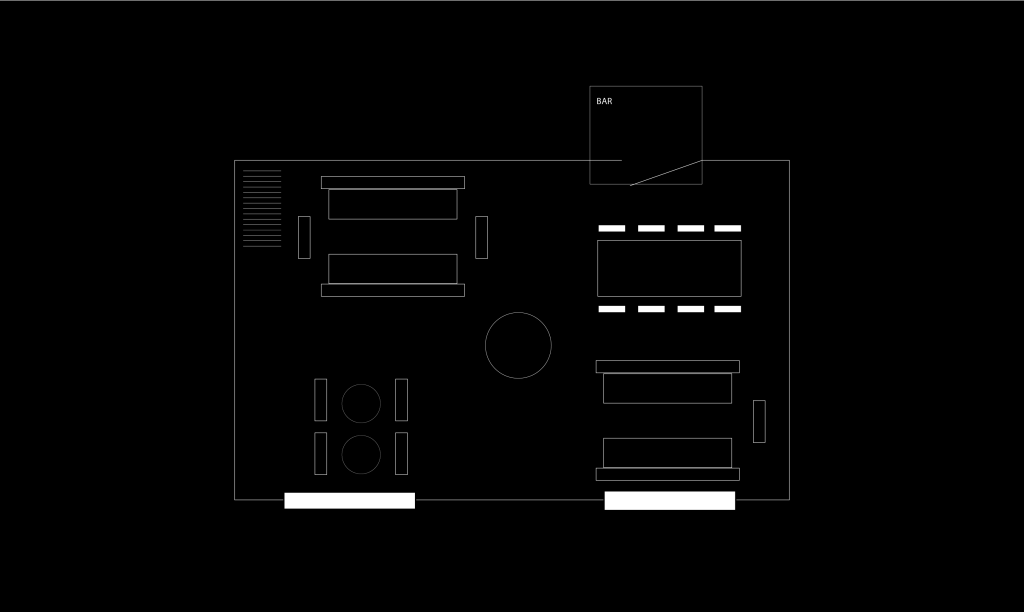
Blue Room
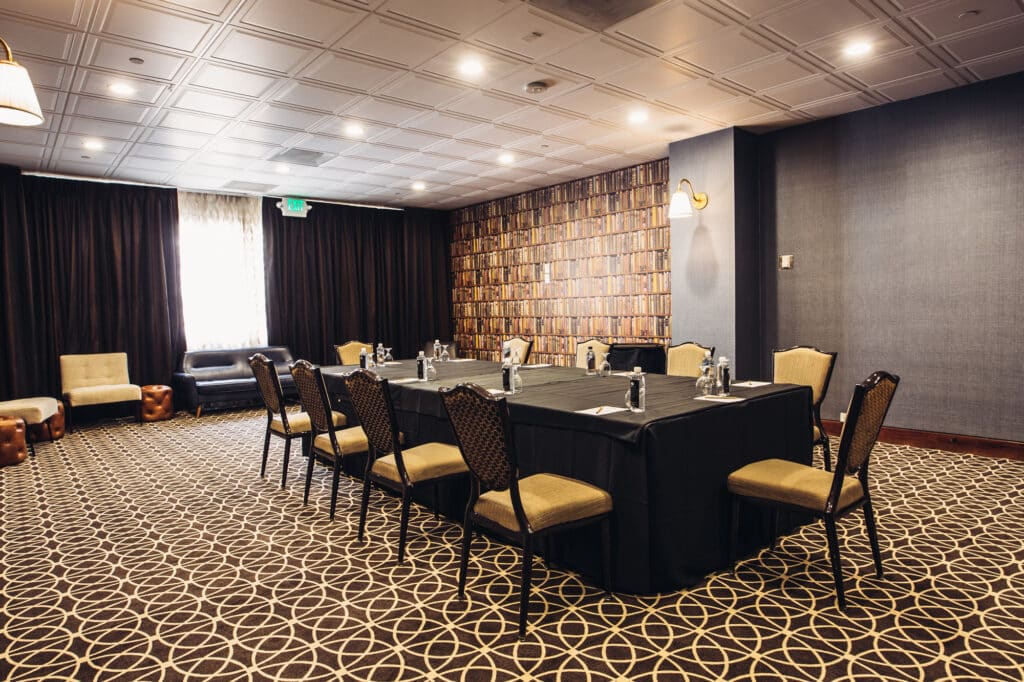
Gallery Room
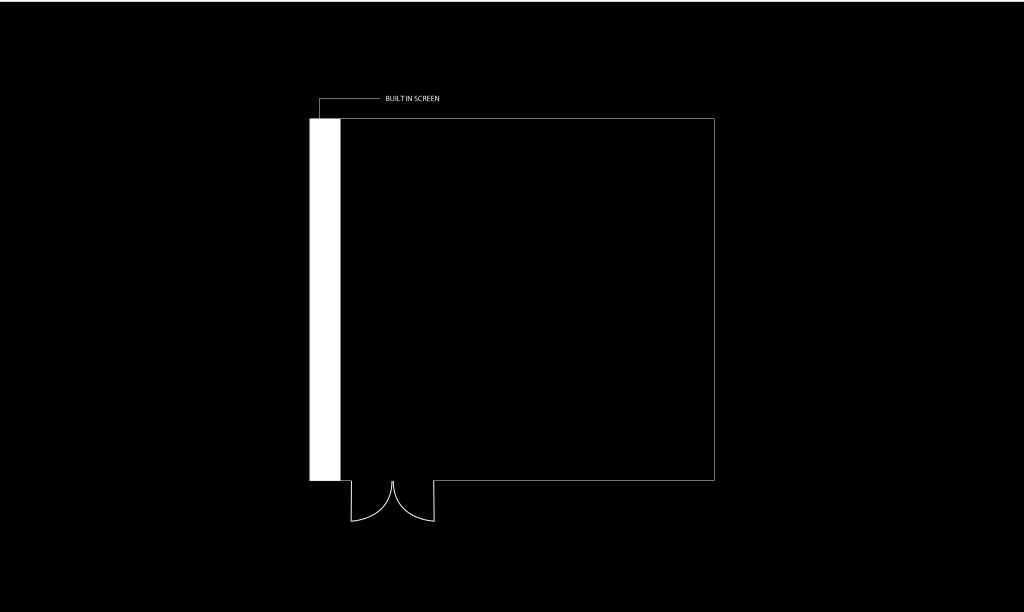
Gallery Room
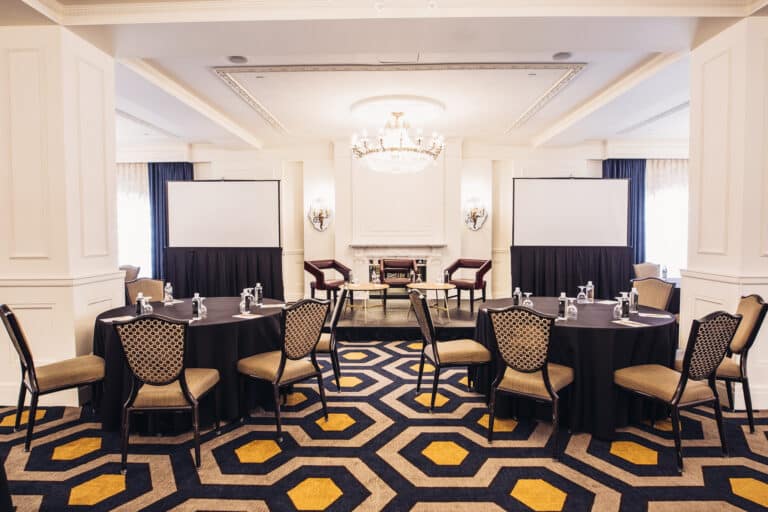
Victory Ballroom
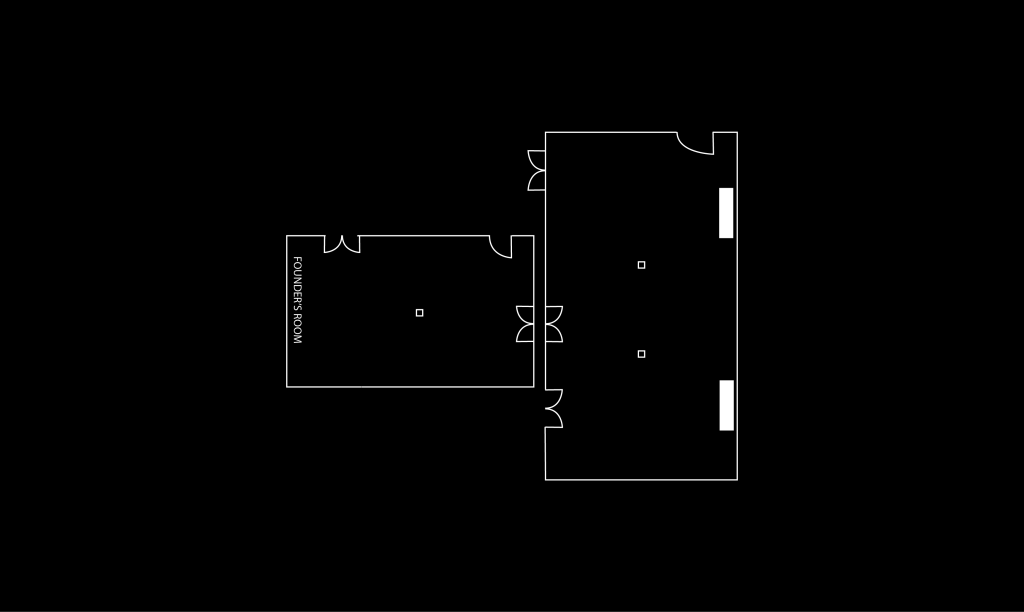
Victory Ballroom
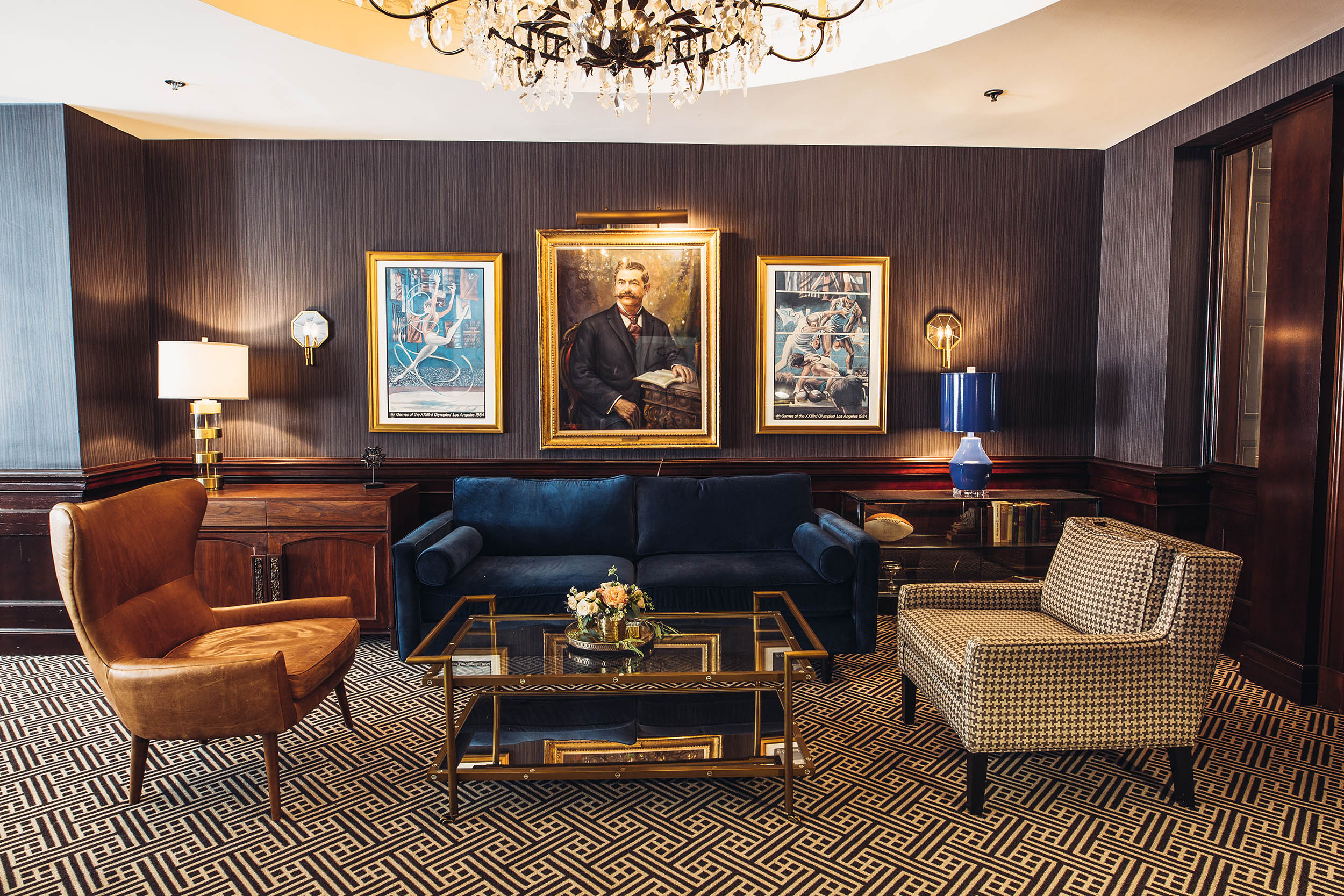
1984
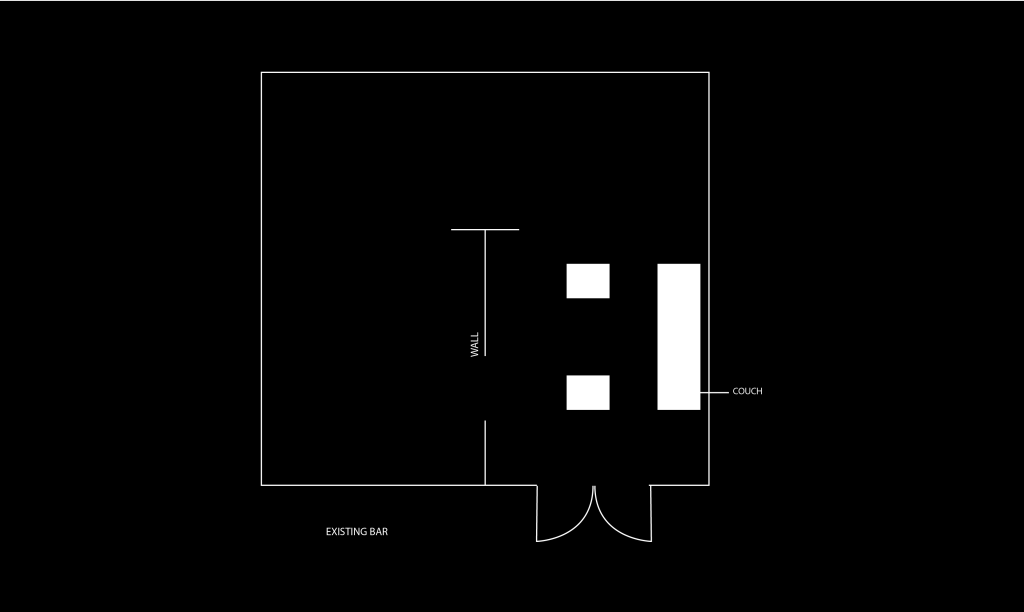
1984
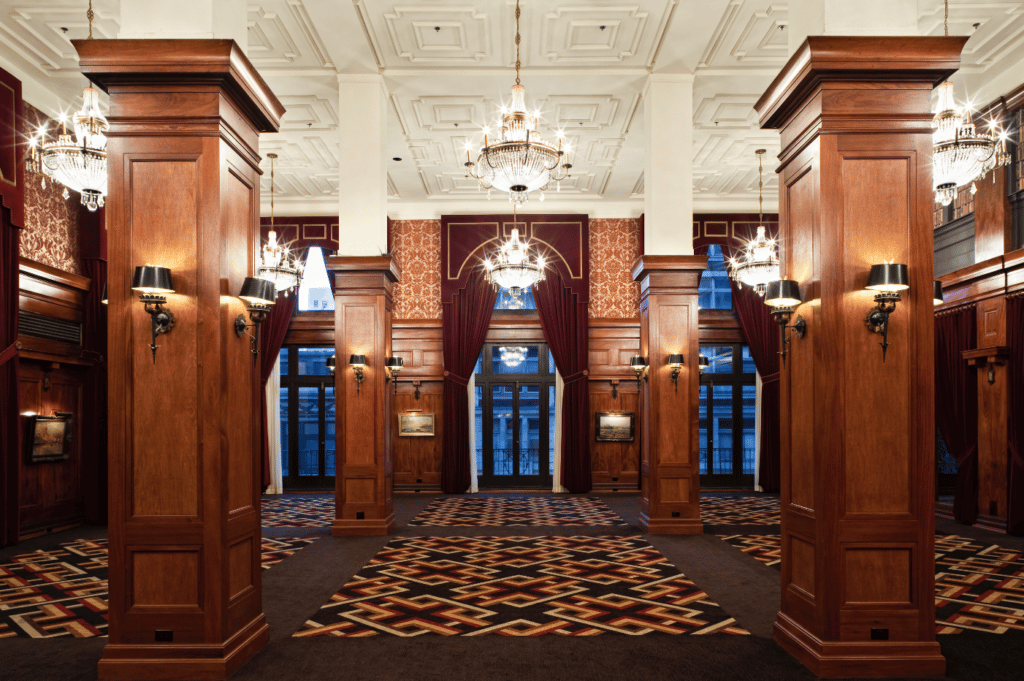
Centennial
Ballroom
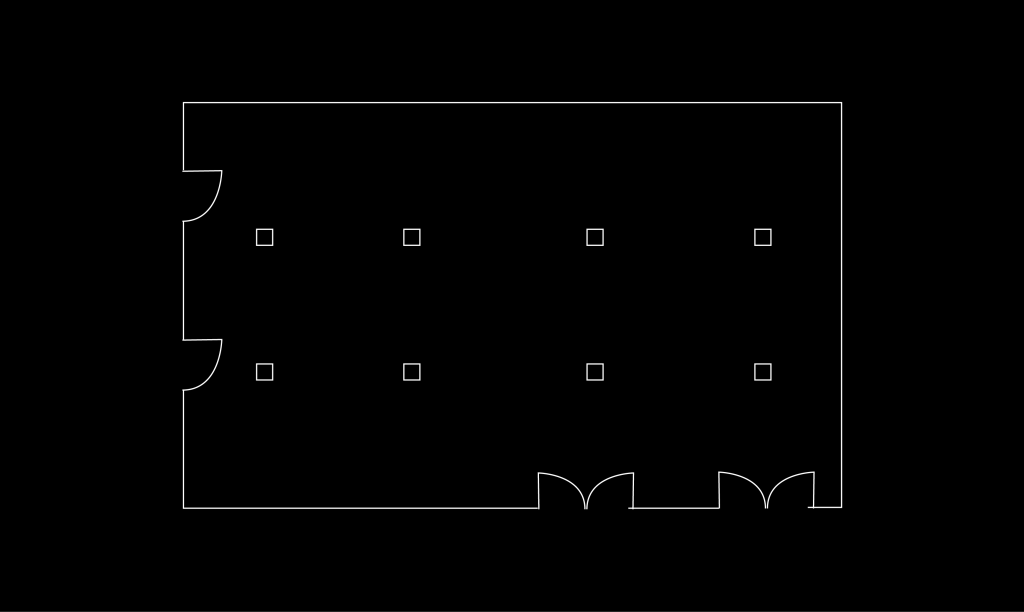
Centennial Ballroom
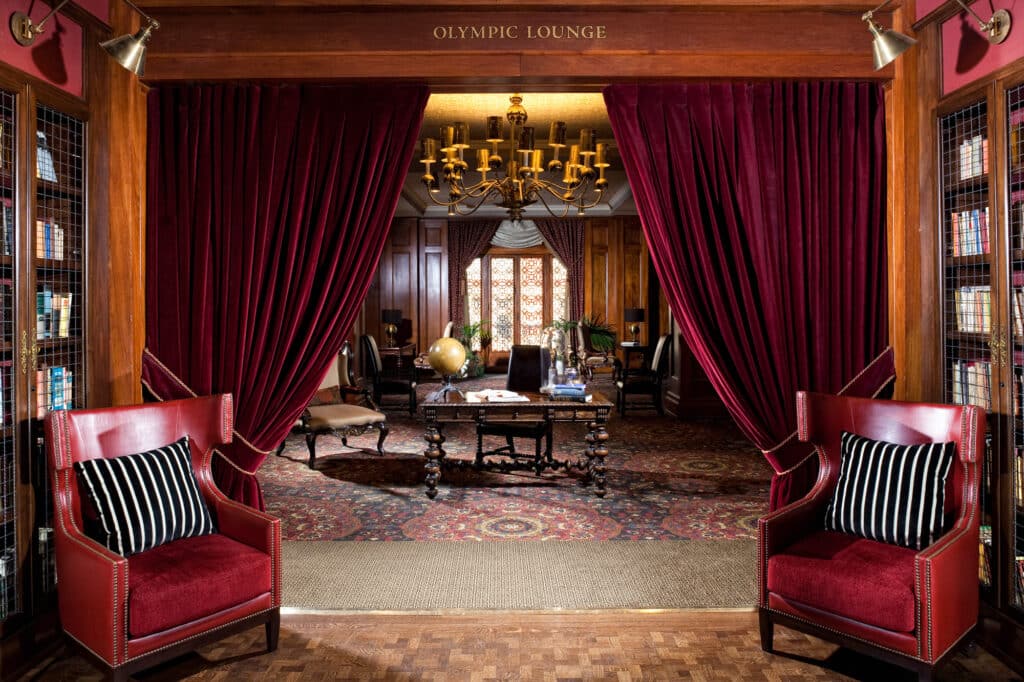
Olympic Lounge
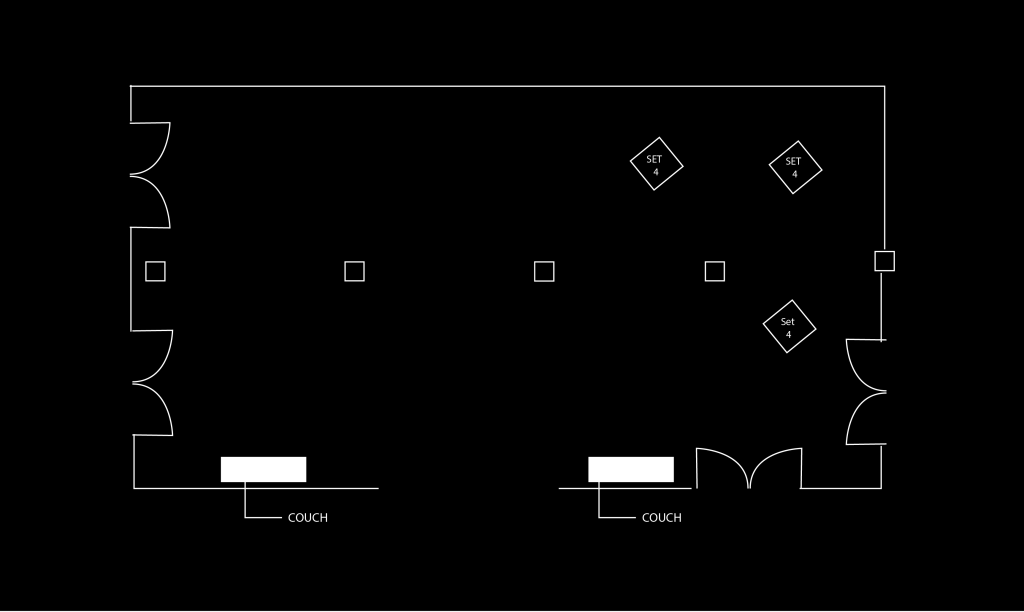
Olympic Lounge
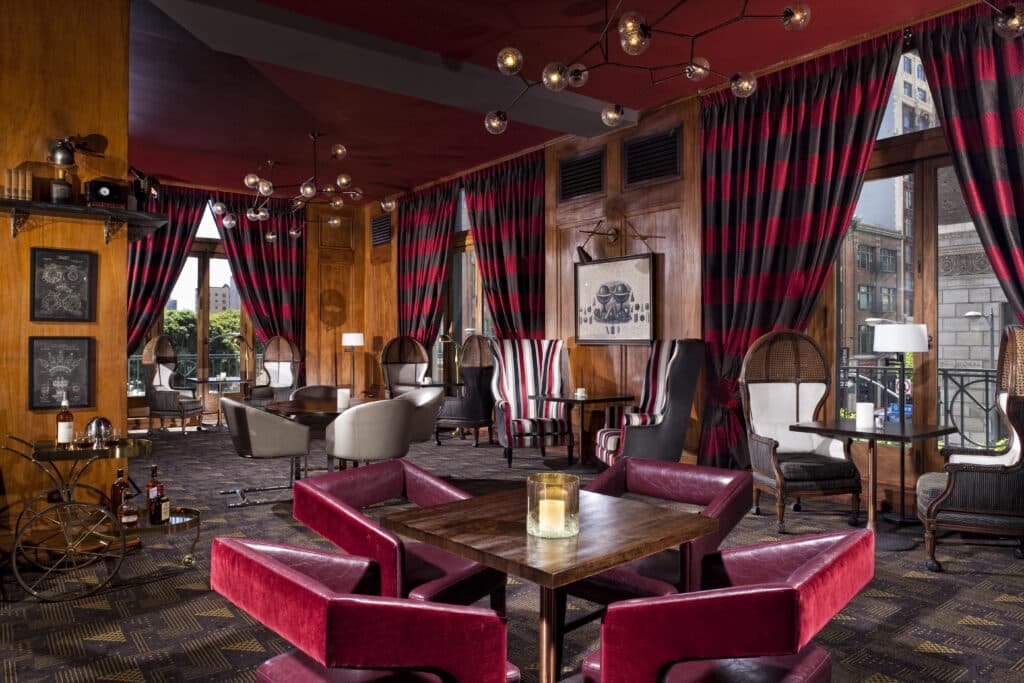
Invention
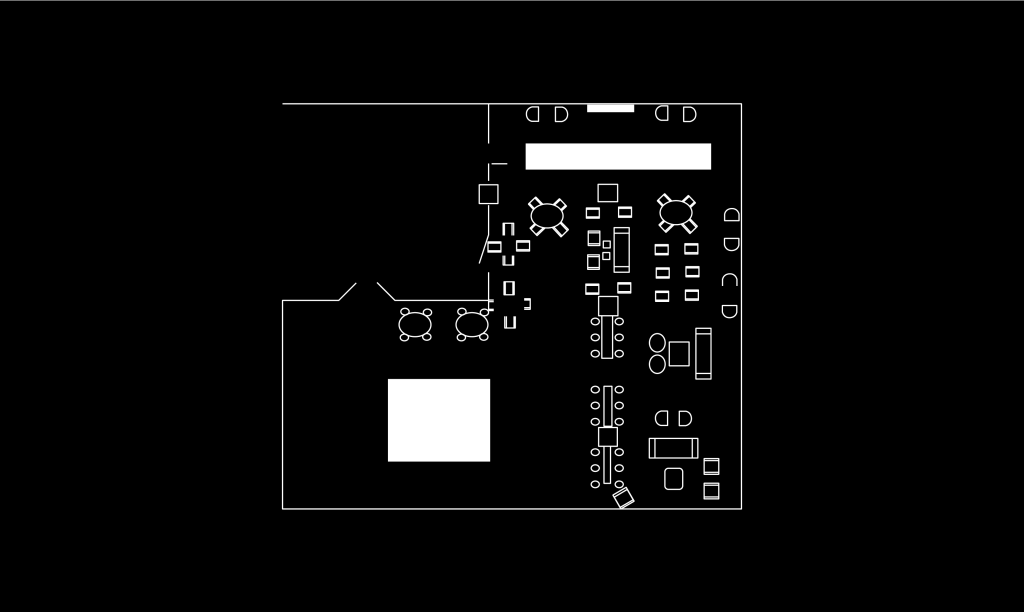
Invention
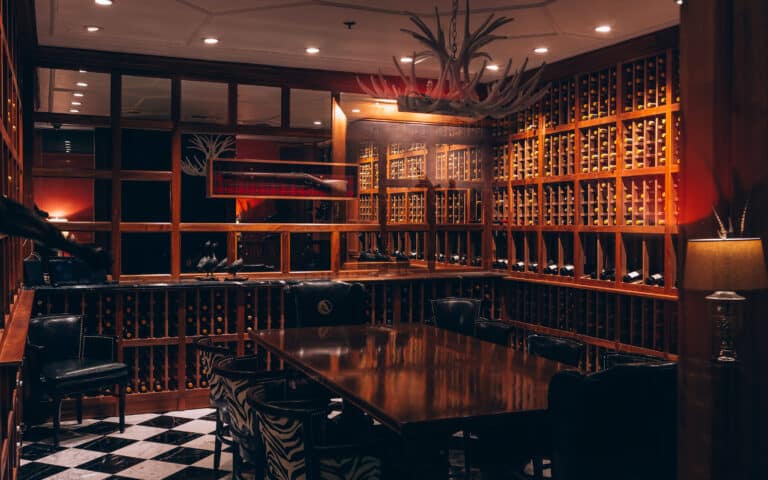
Trophy Room
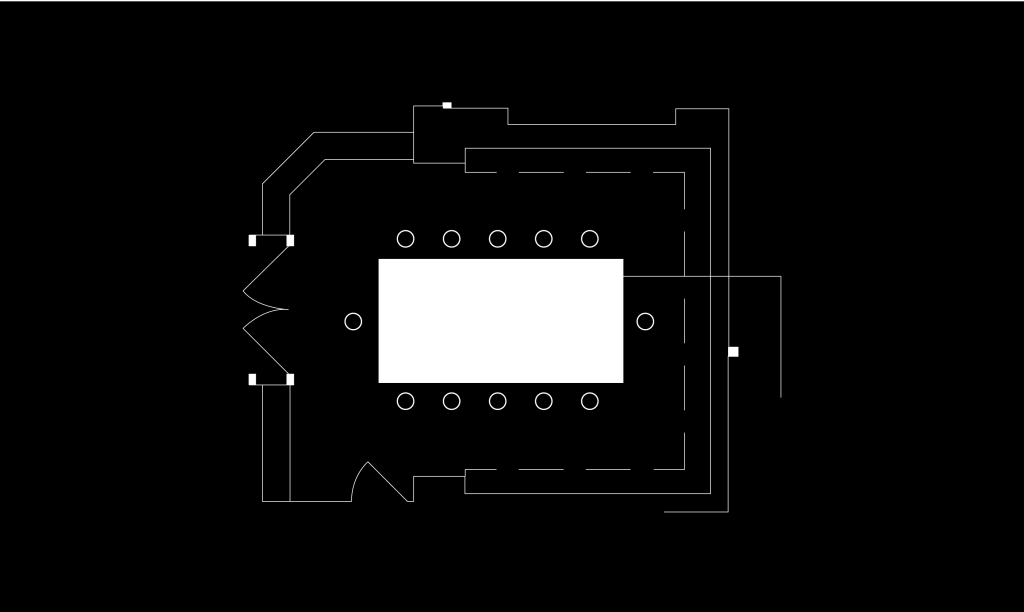
Trophy Room
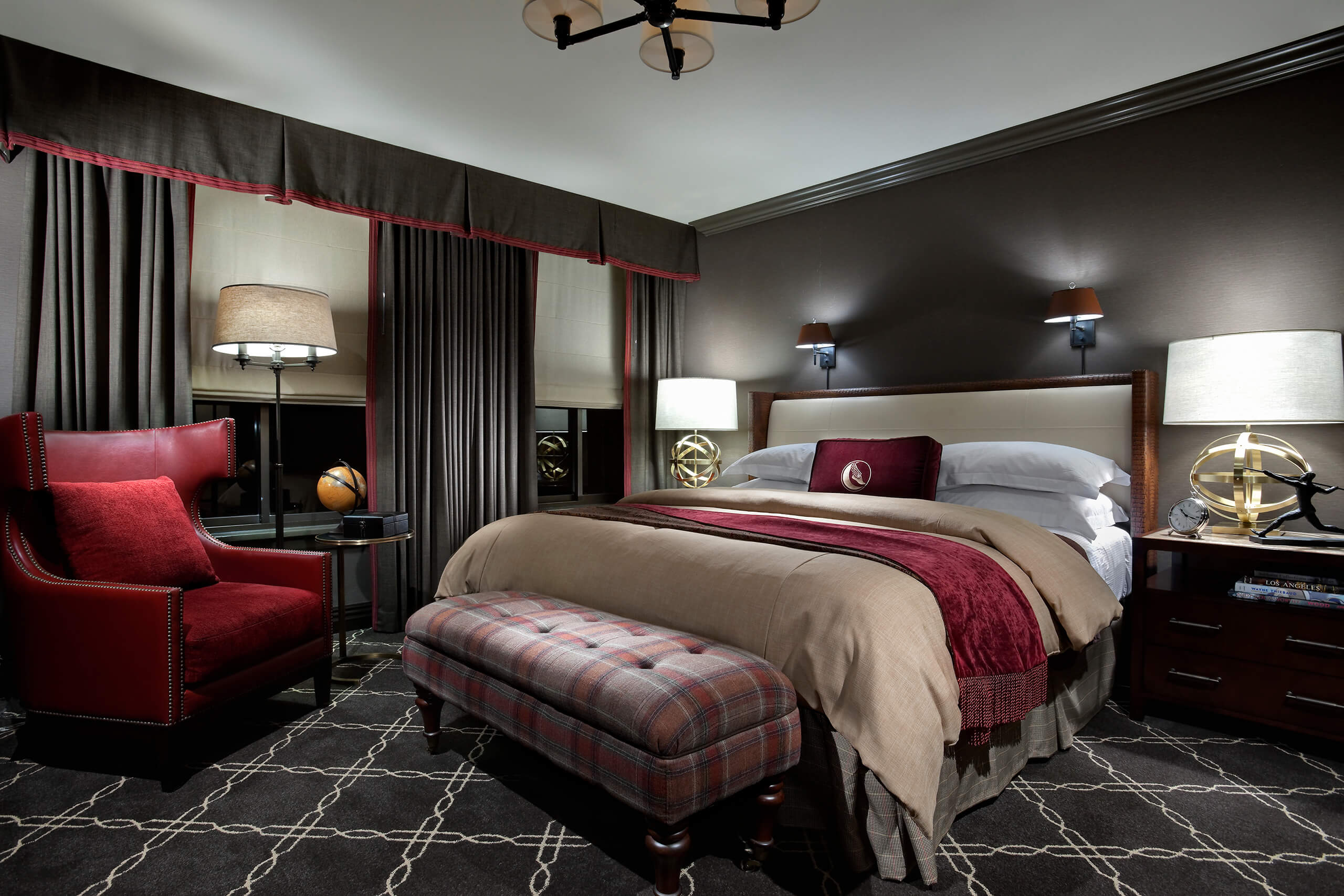
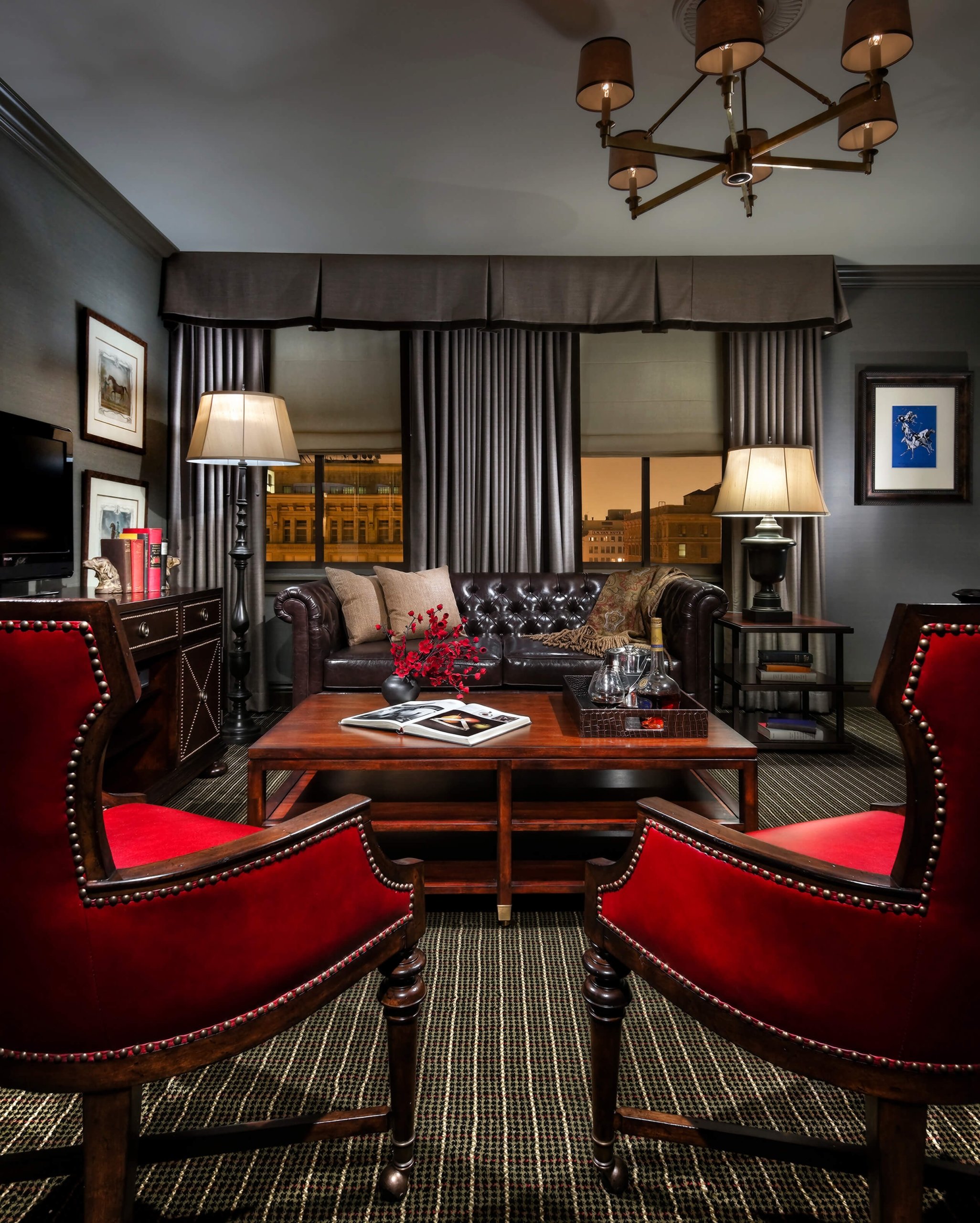
Let LAAC be your home away from home in Downtown Los Angeles. Our timelessly elegant guest rooms and suites are designed for trips driven by business, pleasure, or both.
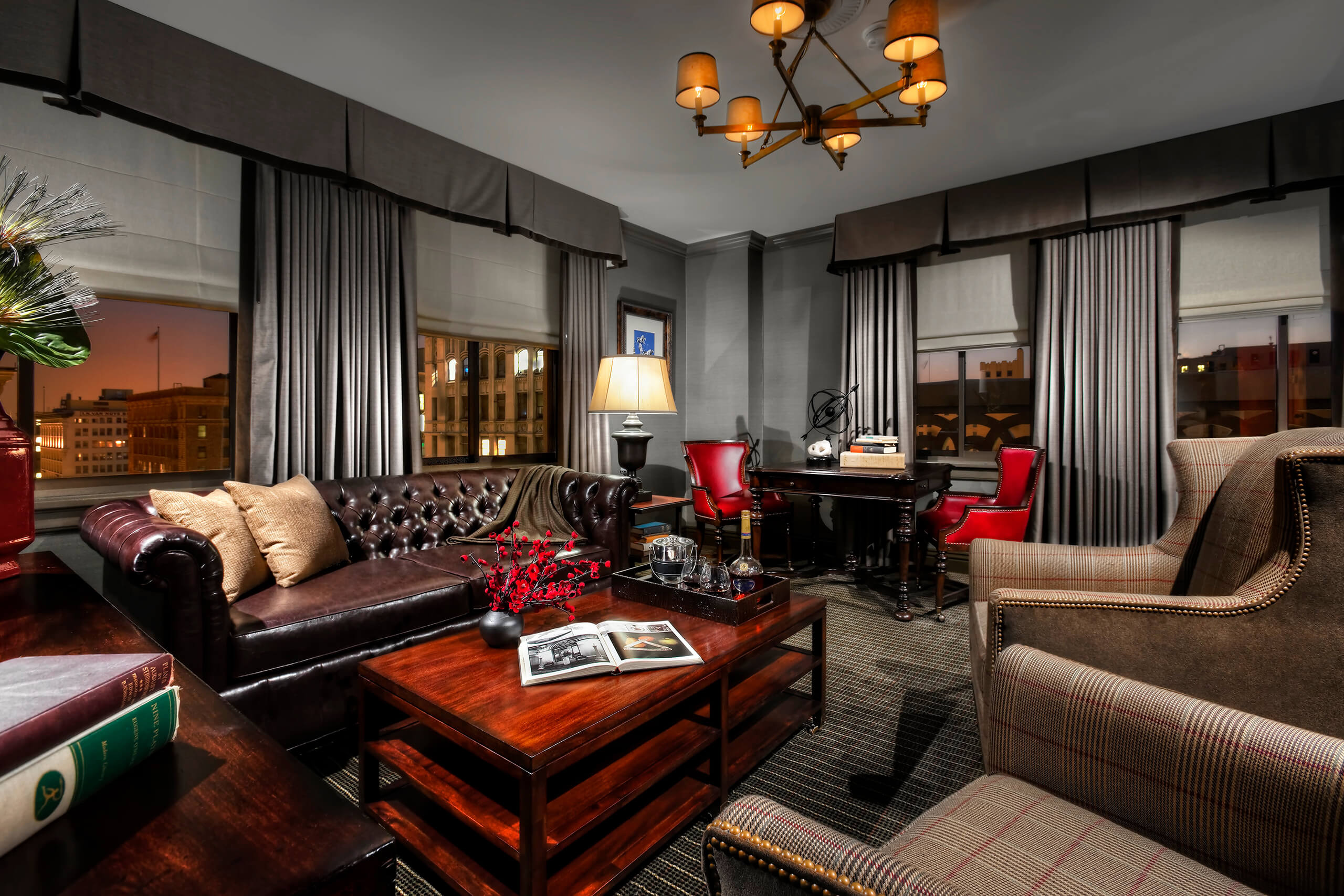
LAAC is your home for DTLA dining, wellness, co-working, and more.
Email [email protected] or call 213-625-2211
LAAC is located at 431 W. 7th St. in Downtown Los Angeles. The closest intersection is 7th Street and South Olive Street. The closest Los Angeles Metro stations are 7th Street/Metro Center and Pershing Square.
Yes. Please explore our Private Events page for more information.
Some of our events are open to the general public, however many are for members only. Please review event descriptions for details.