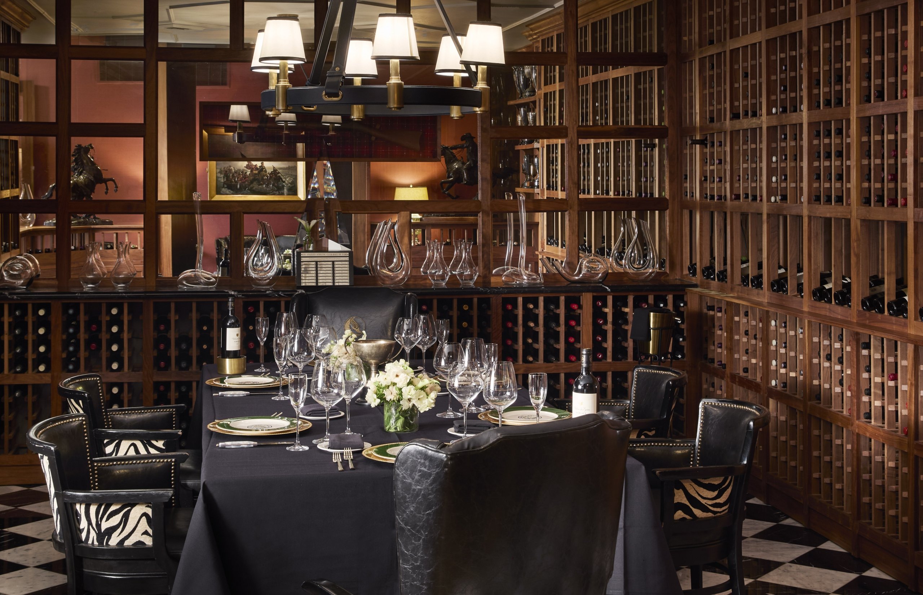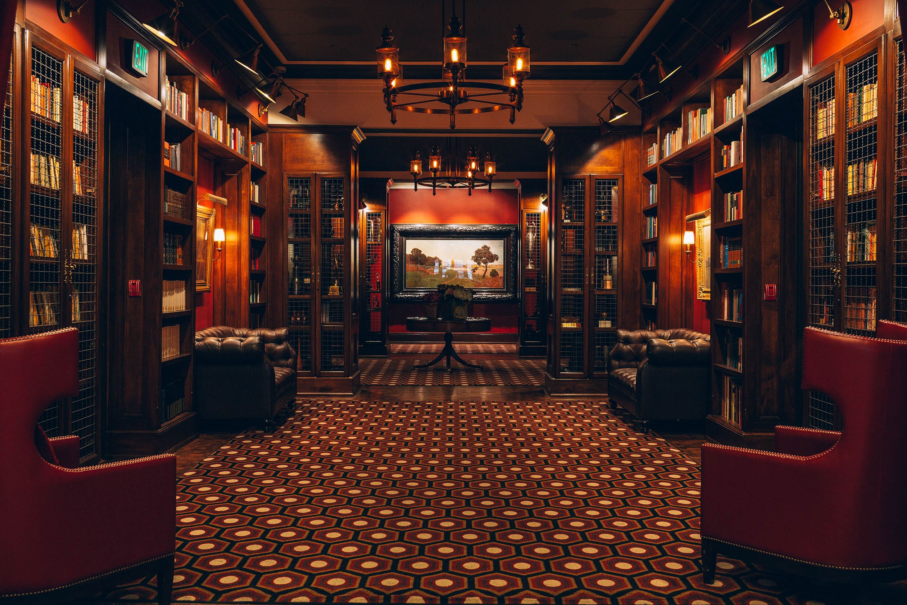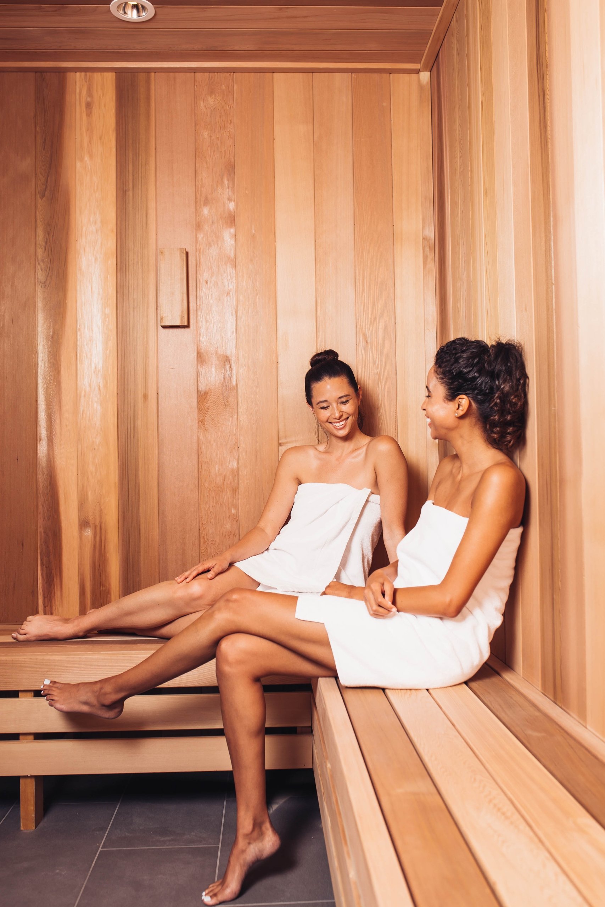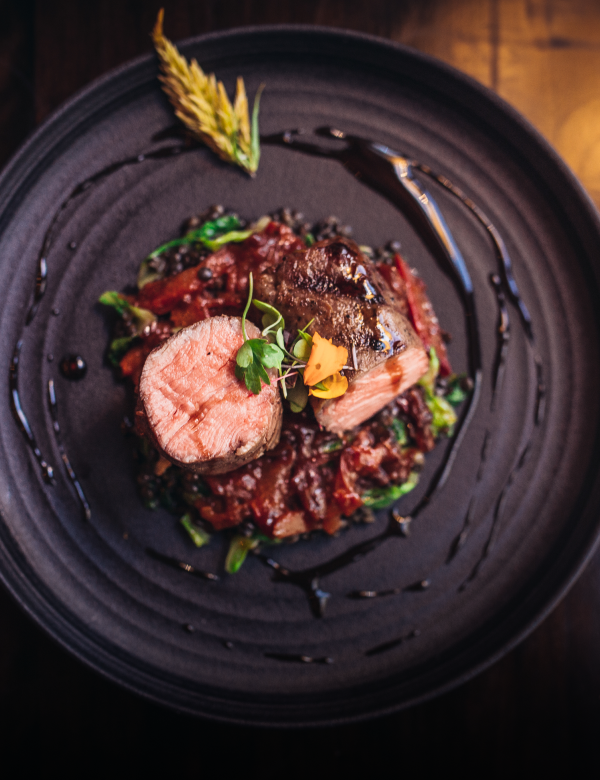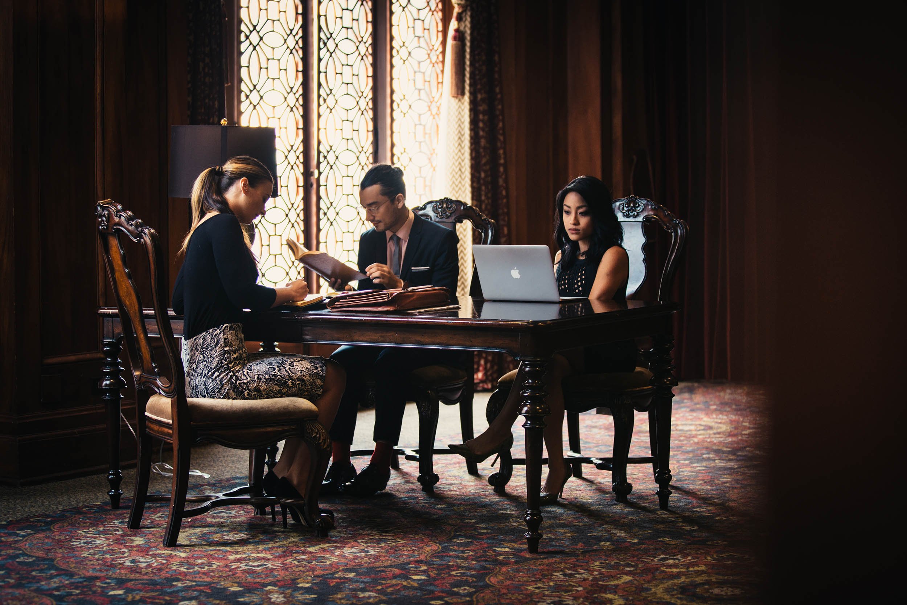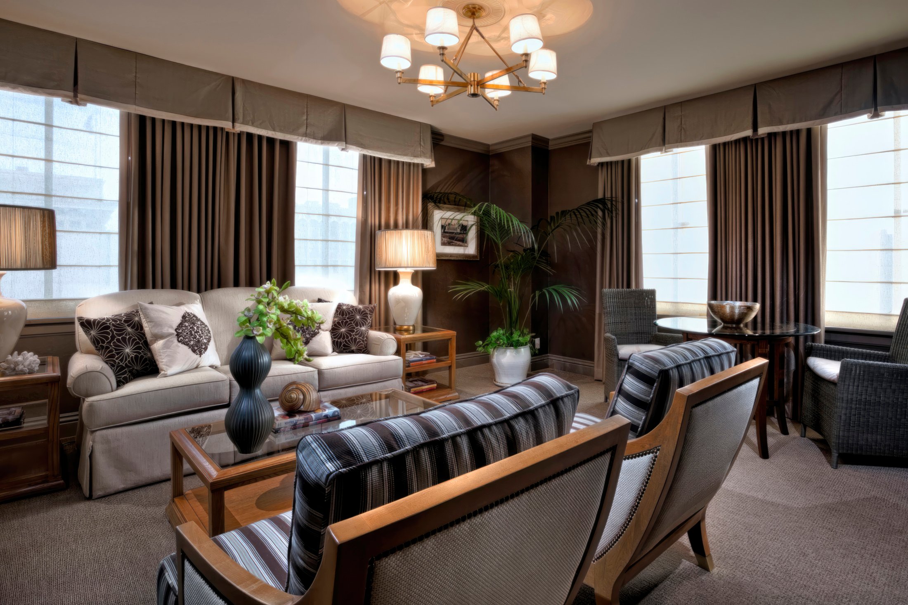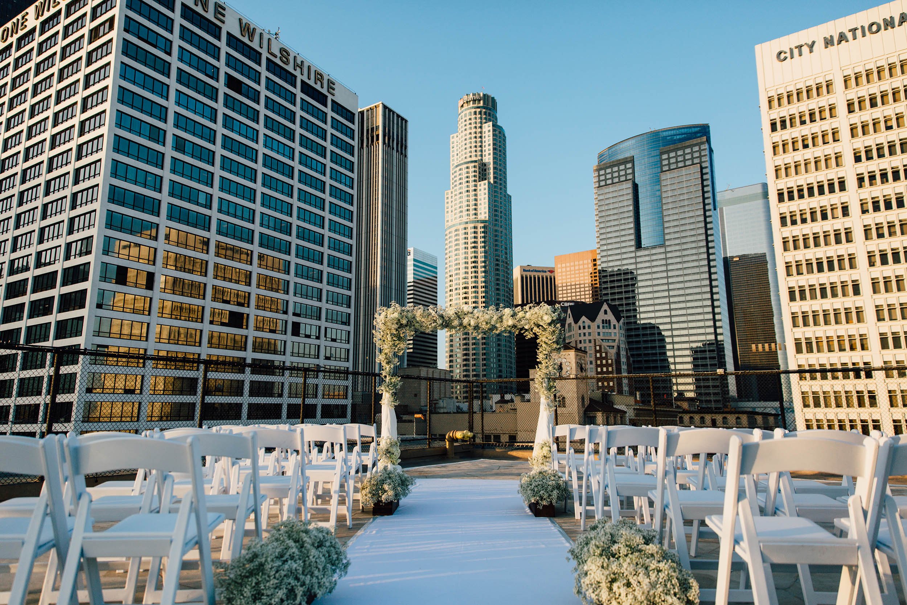
Rooftop
- 4,160 SQ. FT.
- 130 Conference
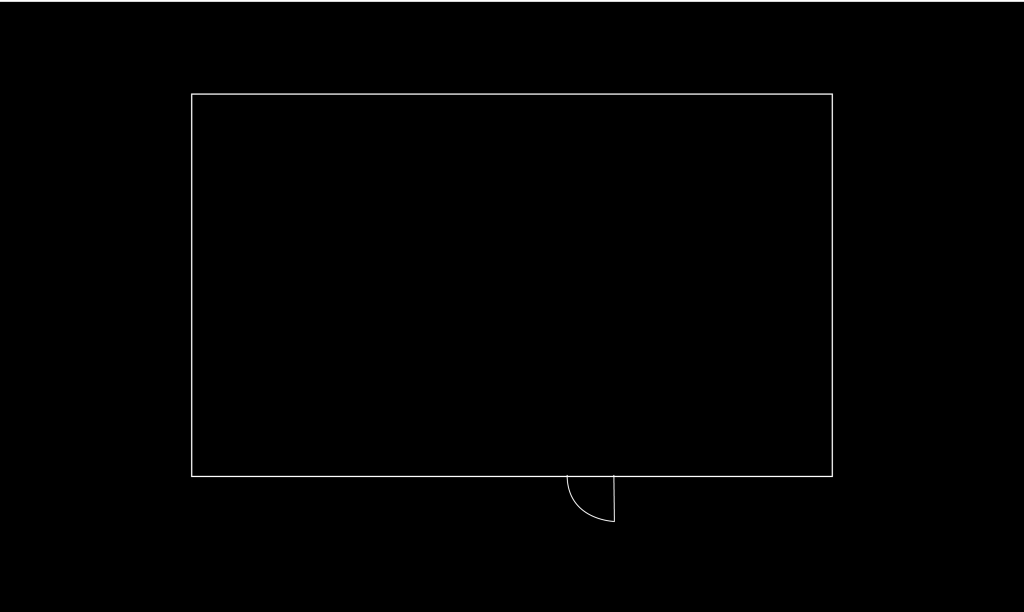
Rooftop
Capacity
- 130 Conference
Dimensions
- 4,160 SQ. FT.
- 130' x 32' Size
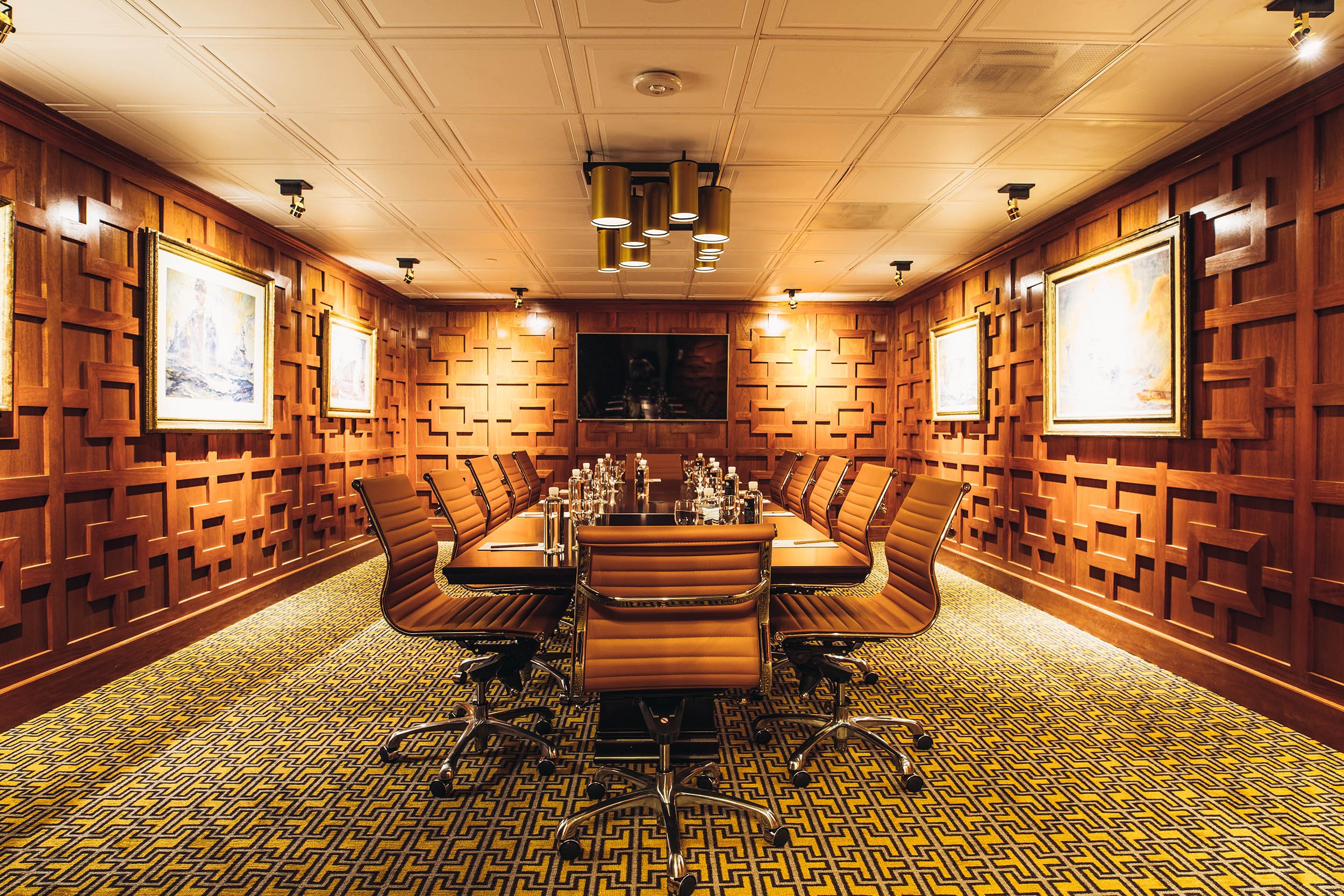
Strategy Room
- 360 SQ. FT.
- 12 Conference
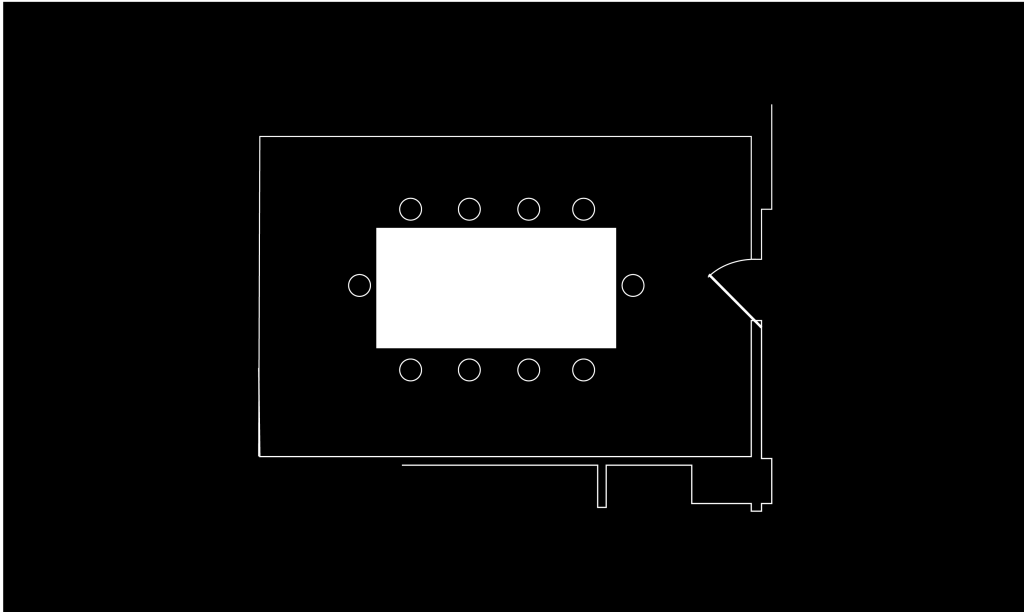
Strategy Room
Capacity
- 12 Conference
Dimensions
- 360 SQ. FT.
- 7'9" Ceiling Height
- 24' x 15' Size
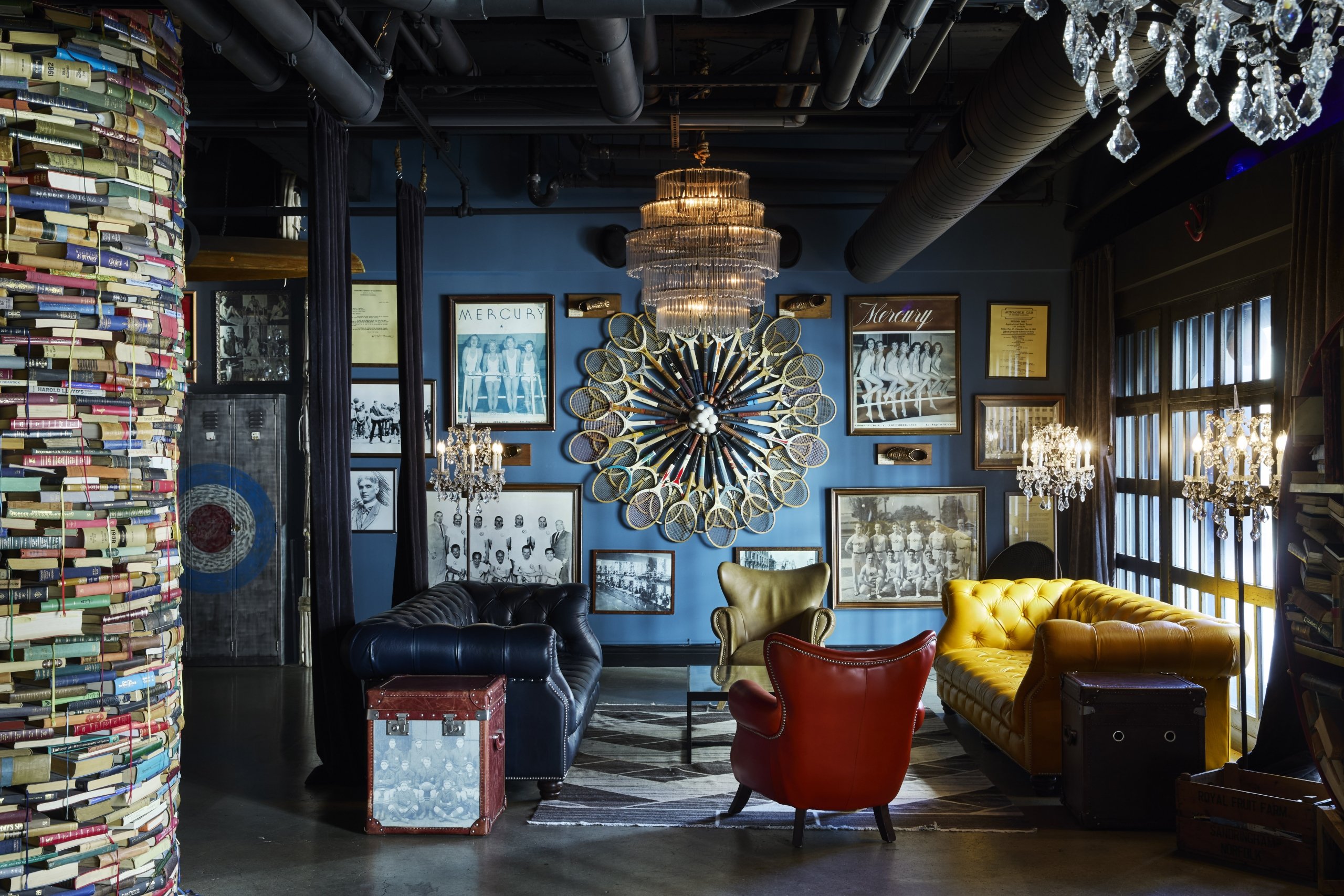
Blue Room
- 986 SQ. FT.
- 16 Conference
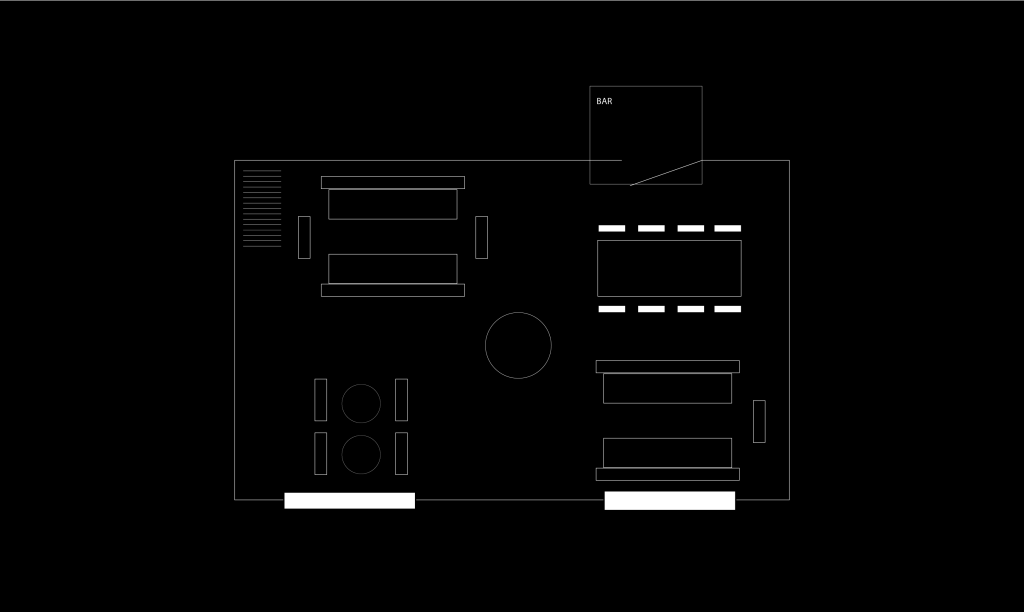
Blue Room
Capacity
- 16 Conference
Dimensions
- 986 SQ. FT.
- 8'9" Ceiling Height
- 29' x 34' Size
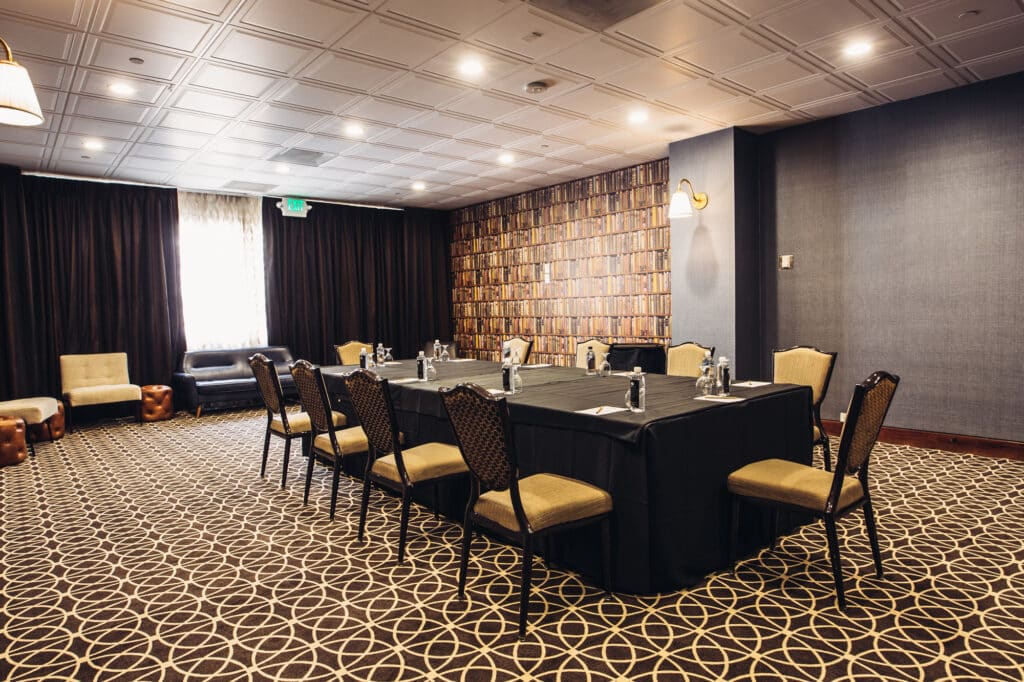
Gallery Room
- 864 SQ. FT.
- 26 Conference
- 50 Reception
- 24 Crescent Rounds
- 40 Theatre
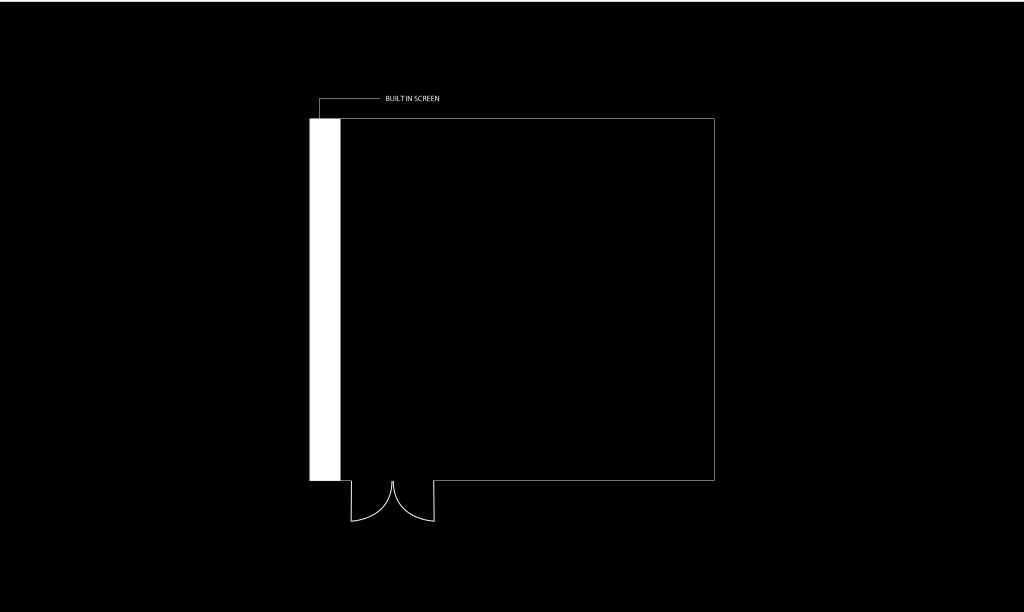
Gallery Room
Capacity
- 26 Conference
- 50 Reception
- 24 Crescent Rounds
- 40 Theatre
Dimensions
- 864 SQ. FT.
- 10' Ceiling Height
- 36' x 24' Size
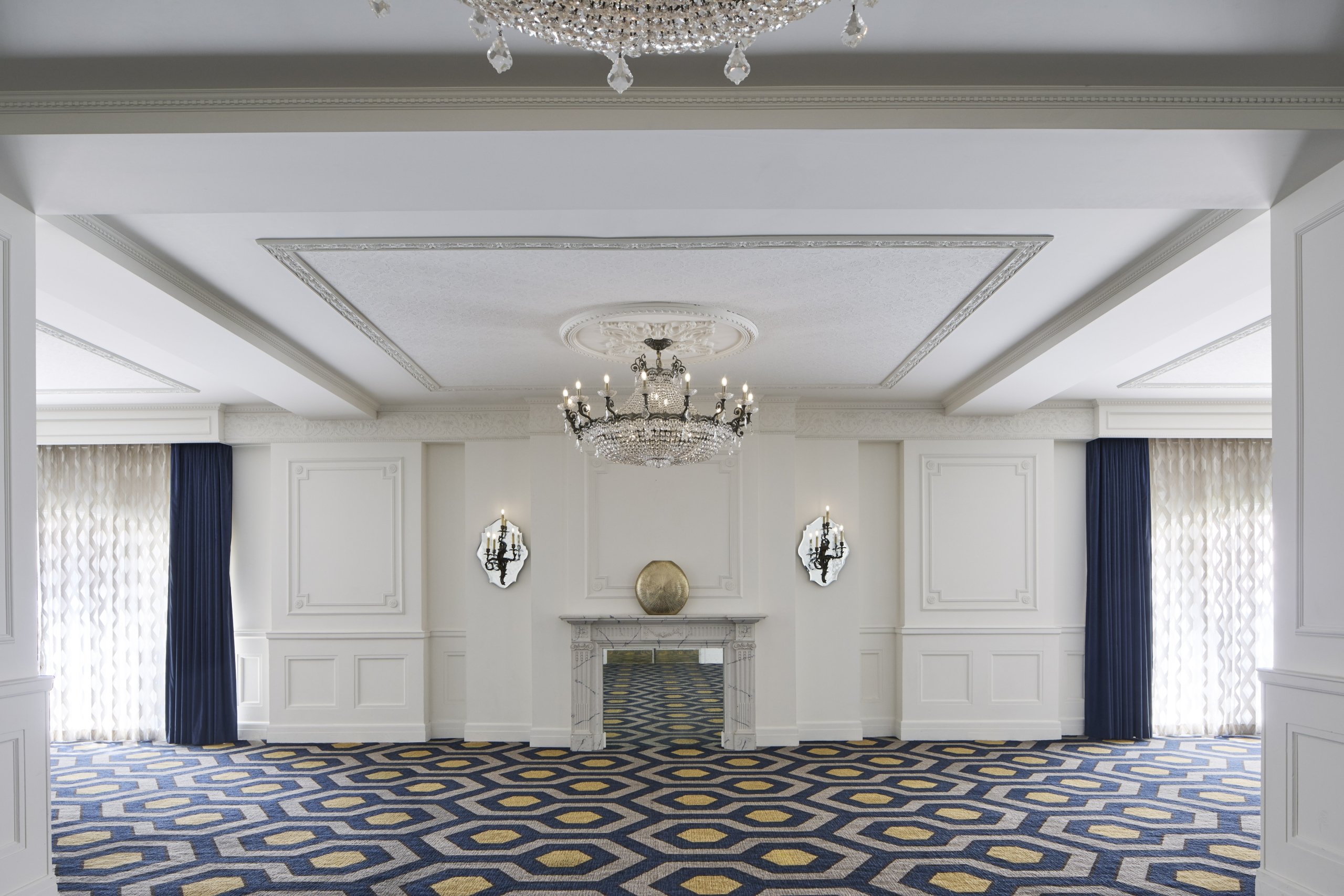
Victory Ballroom
- 1800 SQ. FT.
- 40 Conference
- 100 Reception
- 80 Crescent Rounds
- 70 Theatre
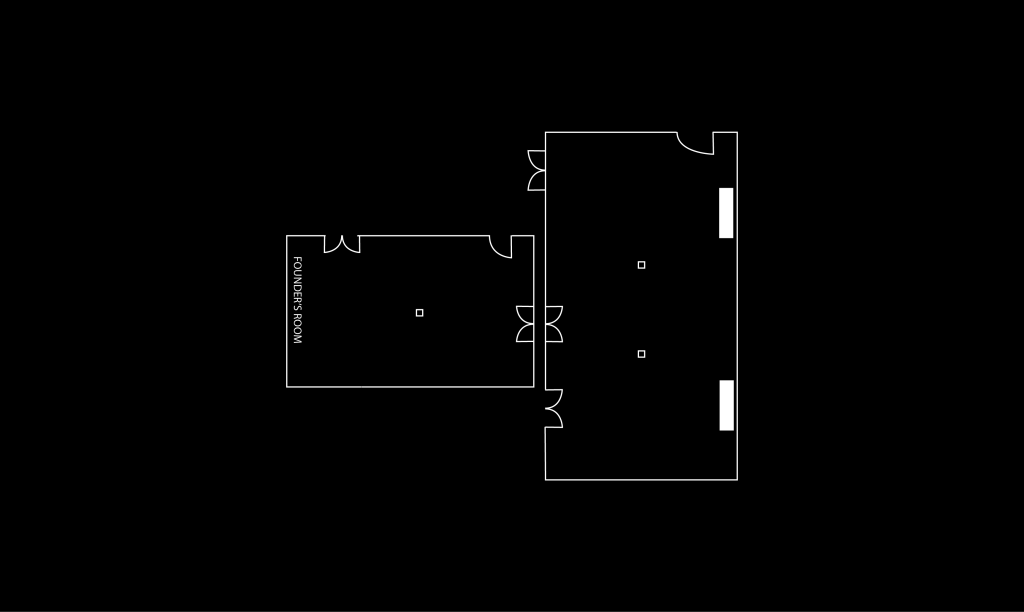
Victory Ballroom
Capacity
- 40 Conference
- 100 Reception
- 80 Crescent Rounds
- 70 Theatre
Dimensions
- 1800 SQ. FT.
- 10'6" Ceiling Height
- 60' x 32' Size
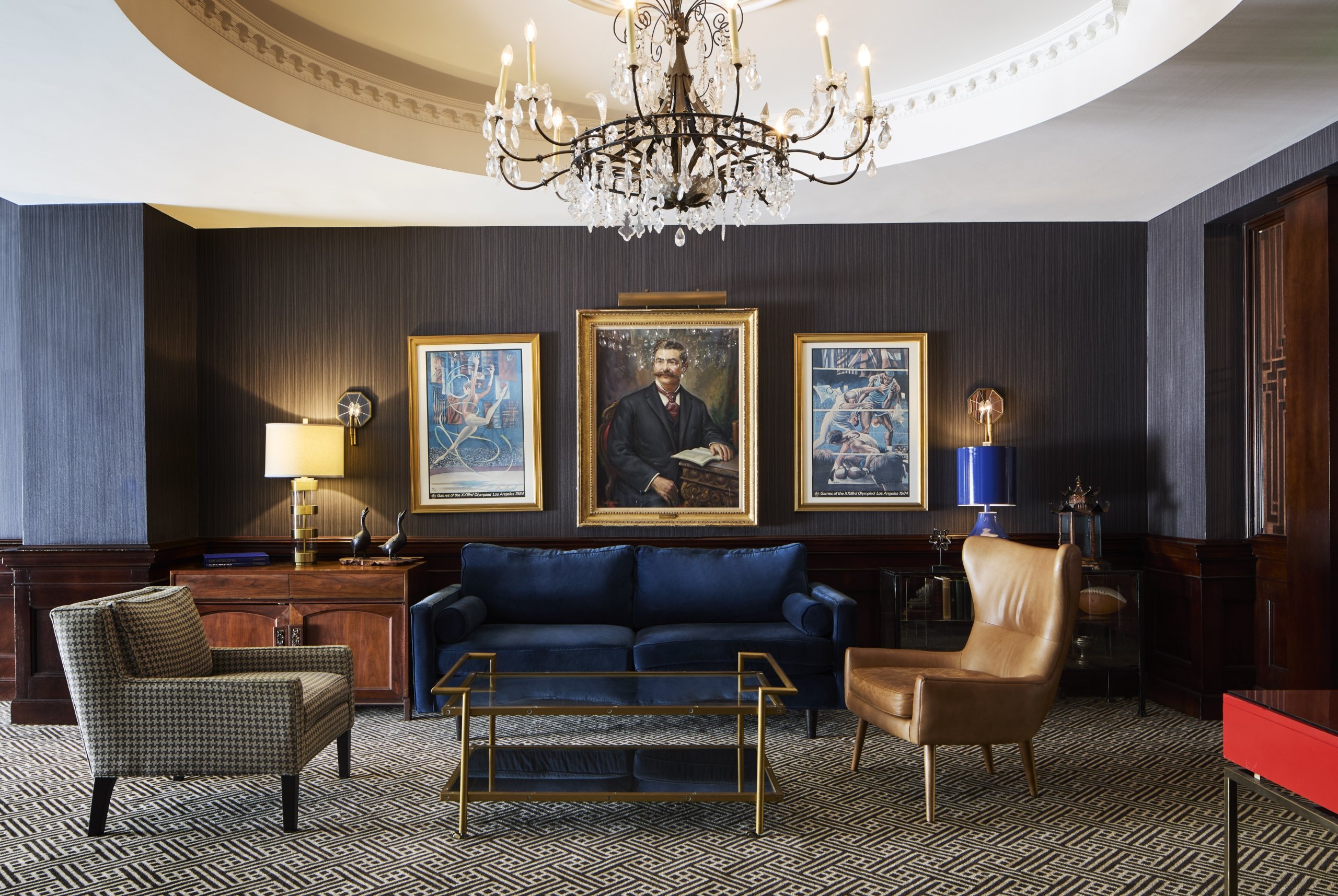
1984
- 1254 SQ. FT.
- 26 Conference
- 60 Reception
- 18 Crescent Rounds
- 40 Theatre
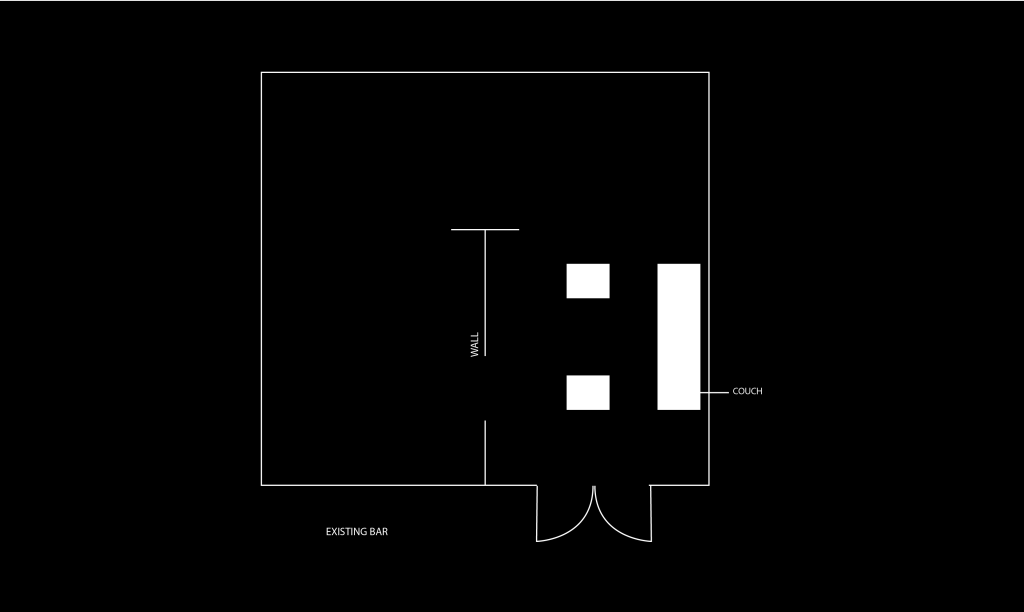
1984
Capacity
- 26 Conference
- 60 Reception
- 18 Crescent Rounds
- 40 Theatre
Dimensions
- 1254 SQ. FT.
- 8'9" Ceiling Height
- 38' x 33' Size
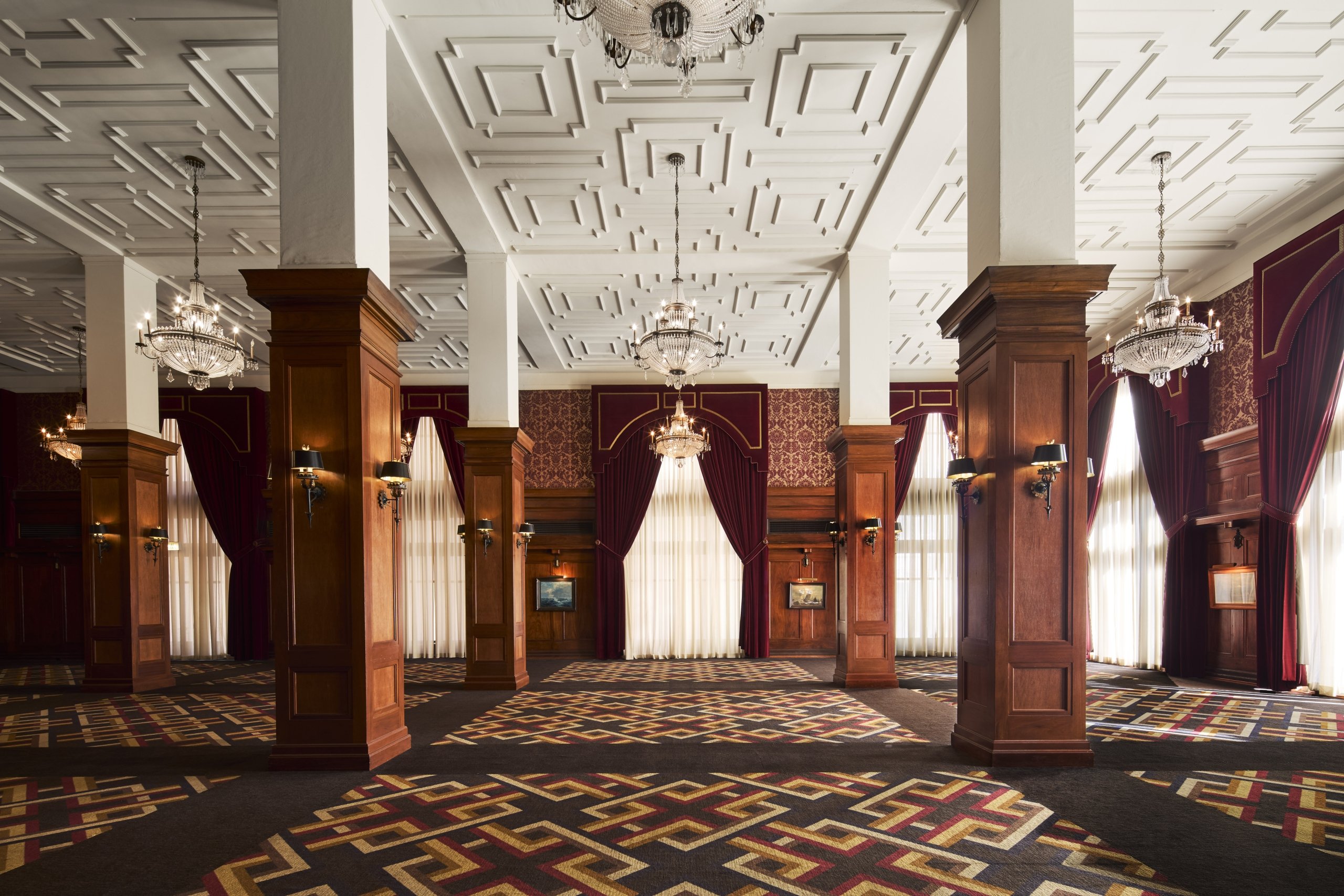
Centennial
Ballroom
- 4250 SQ. FT.
- 50 Conference
- 300 Reception
- 160 Crescent Rounds
- 250 Theatre
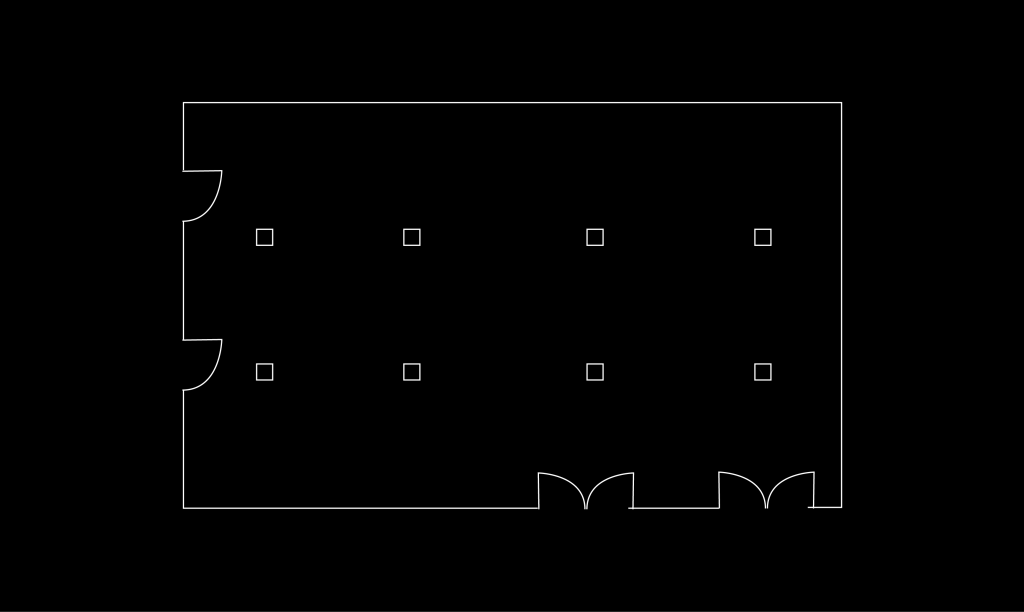
Centennial Ballroom
Capacity
- 50 Conference
- 300 Reception
- 160 Crescent Rounds
- 250 Theatre
Dimensions
- 4250 SQ. FT.
- 22' Ceiling Height
- 85' x 50' Size
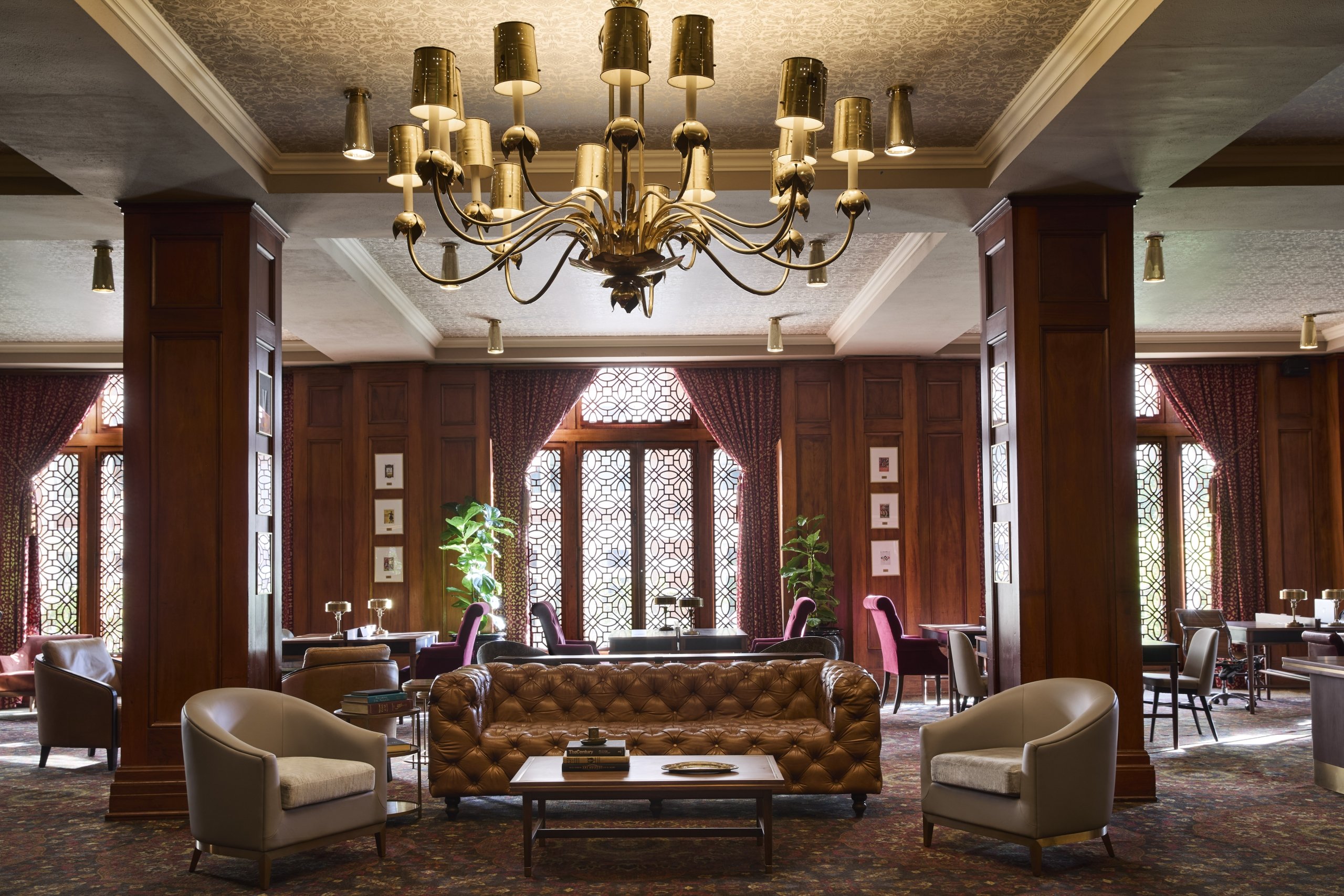
Olympic Lounge
- 2640 SQ. FT.
- 50 Conference
- 300 Reception
- 160 Crescent Rounds
- 250 Theatre
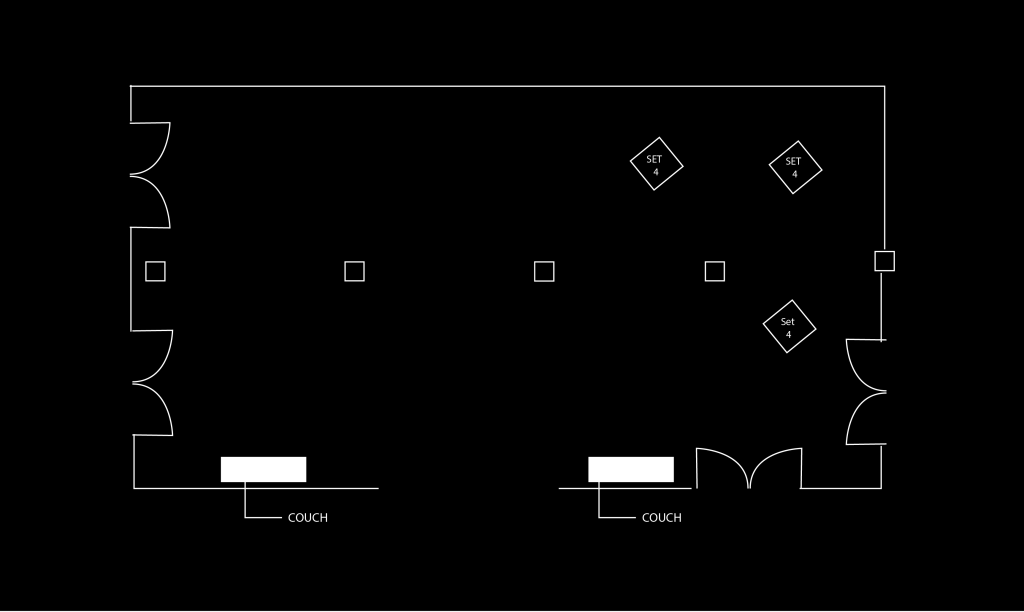
Olympic Lounge
Capacity
- 50 Conference
- 300 Reception
- 160 Crescent Rounds
- 250 Theatre
Dimensions
- 2640 SQ. FT.
- 11'6" Ceiling Height
- 66' x 40' Size
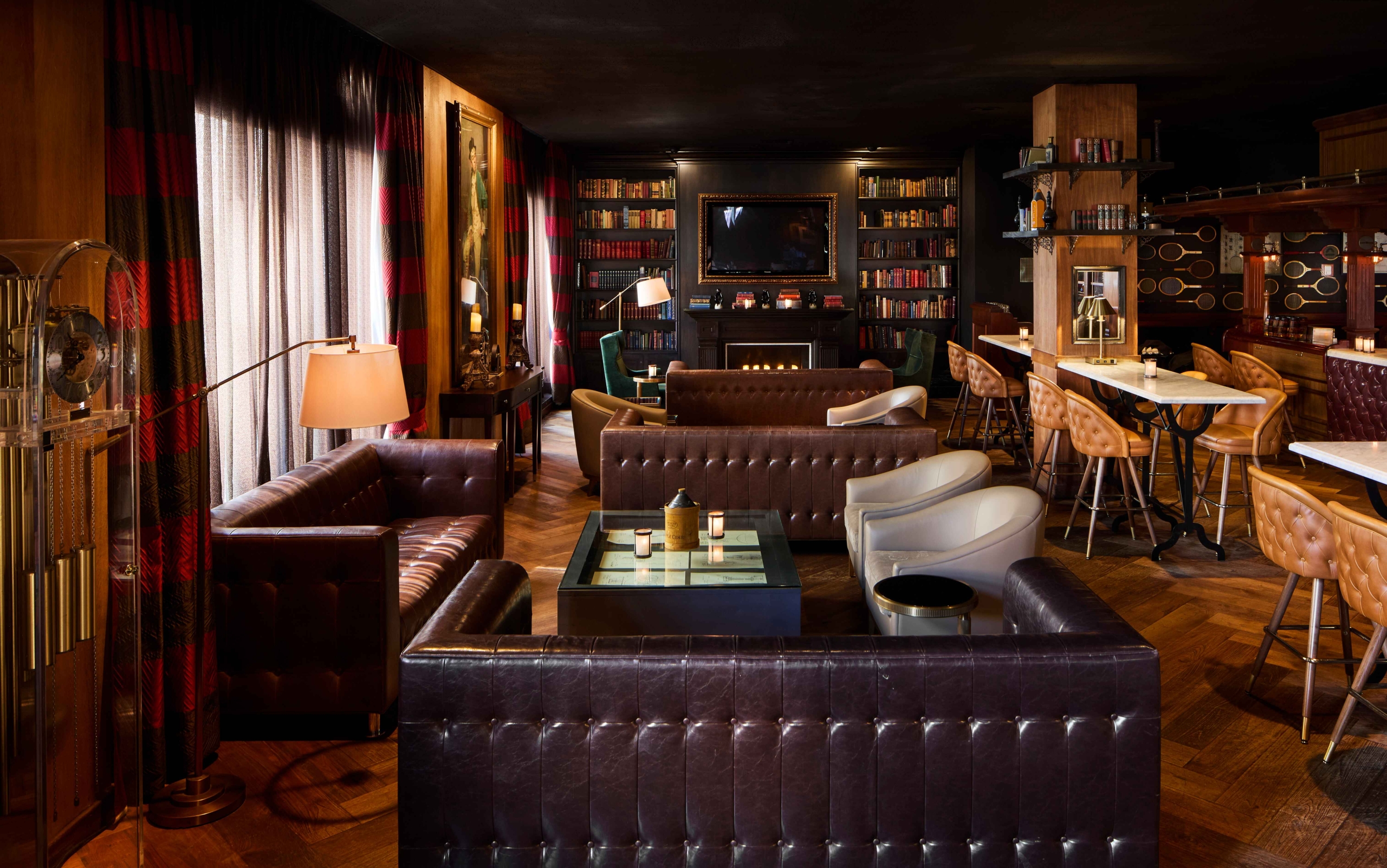
Invention
- 3552 SQ. FT.
- 95 Conference
- 125 Crescent Rounds
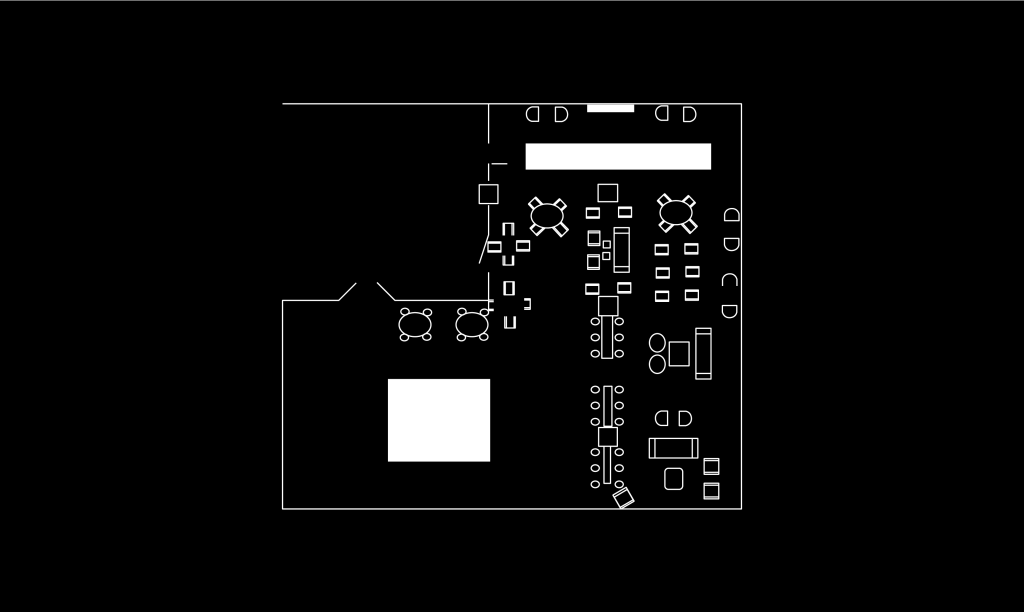
Invention
Capacity
- 95 Conference
- 125 Crescent Rounds
Dimensions
- 3552 SQ. FT.
- 11'6" Ceiling Height
- 74' x 48' Size
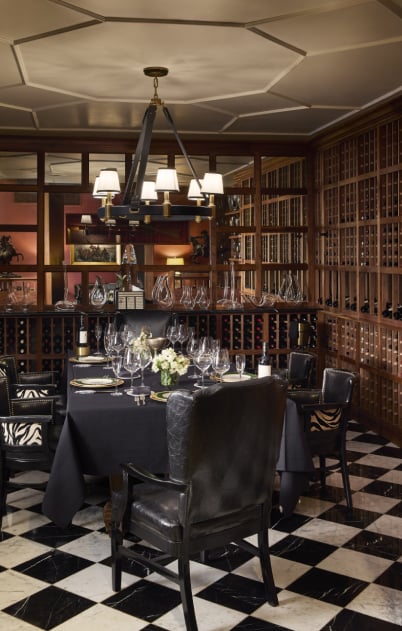
Trophy Room
- 221 SQ. FT.
- 12 Conference
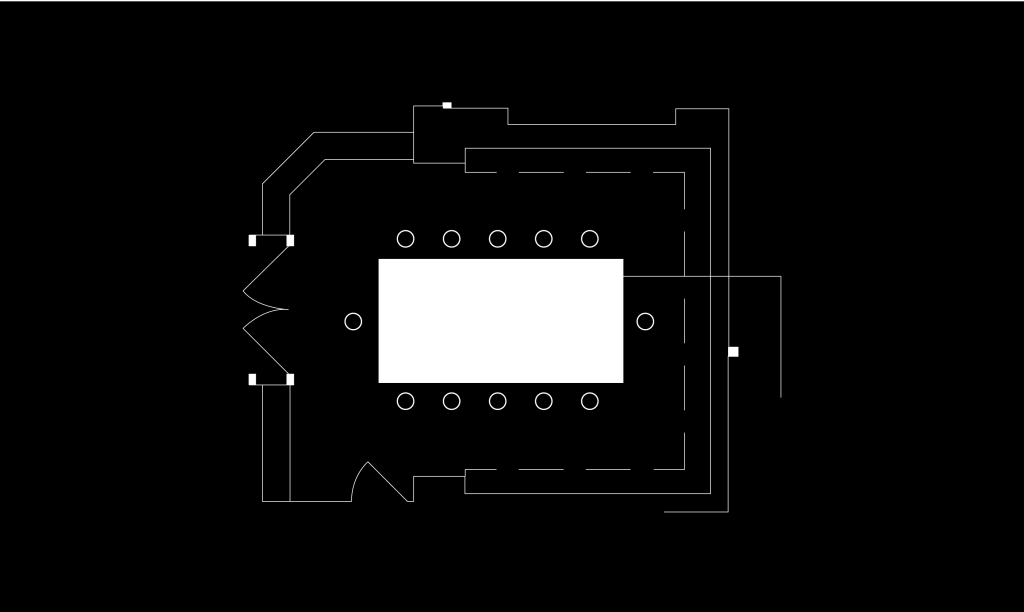
Trophy Room
Capacity
- 12 Conference
Dimensions
- 221 SQ. FT.
- 9'1" Ceiling Height
- 13'4" x 17'6" Size
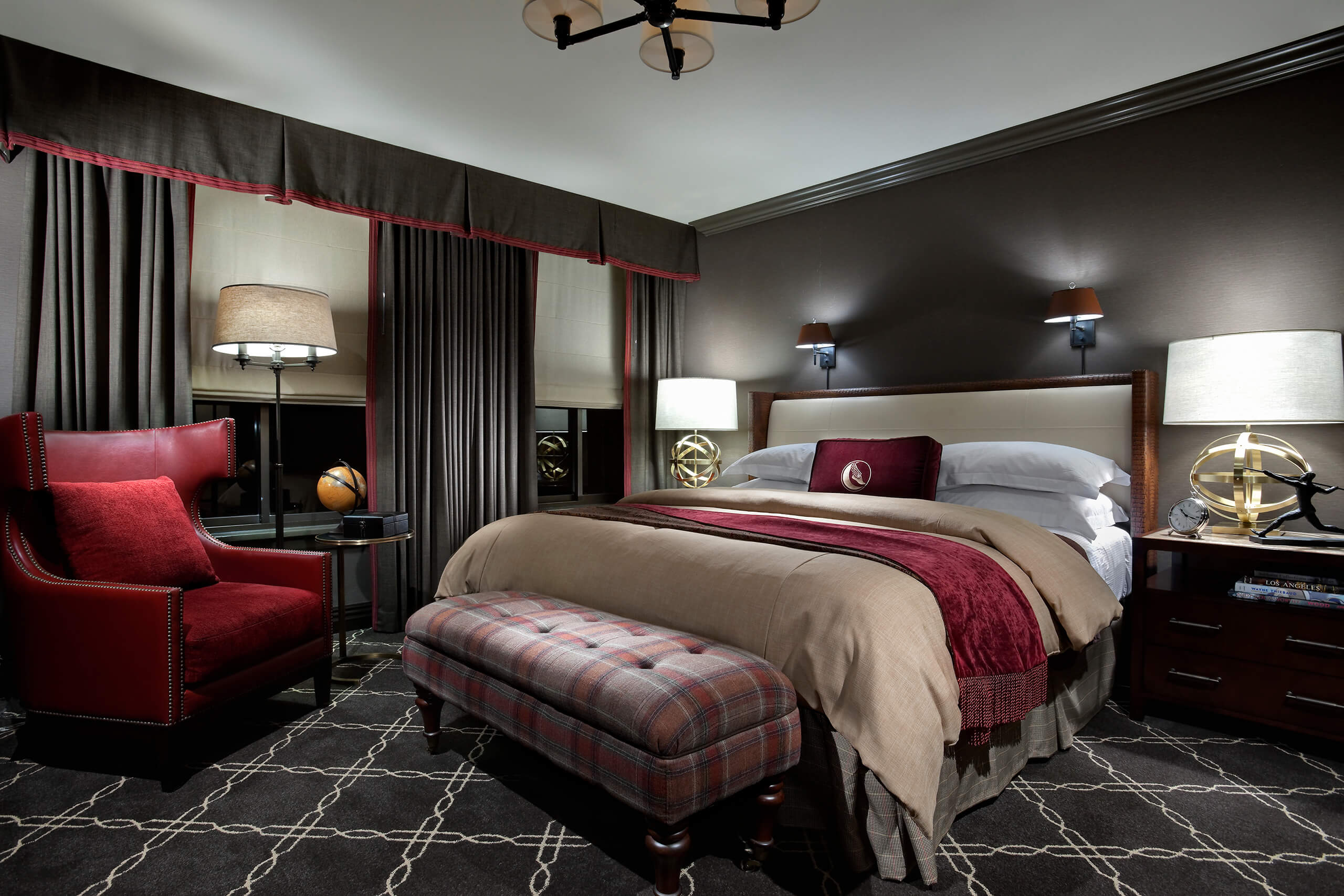
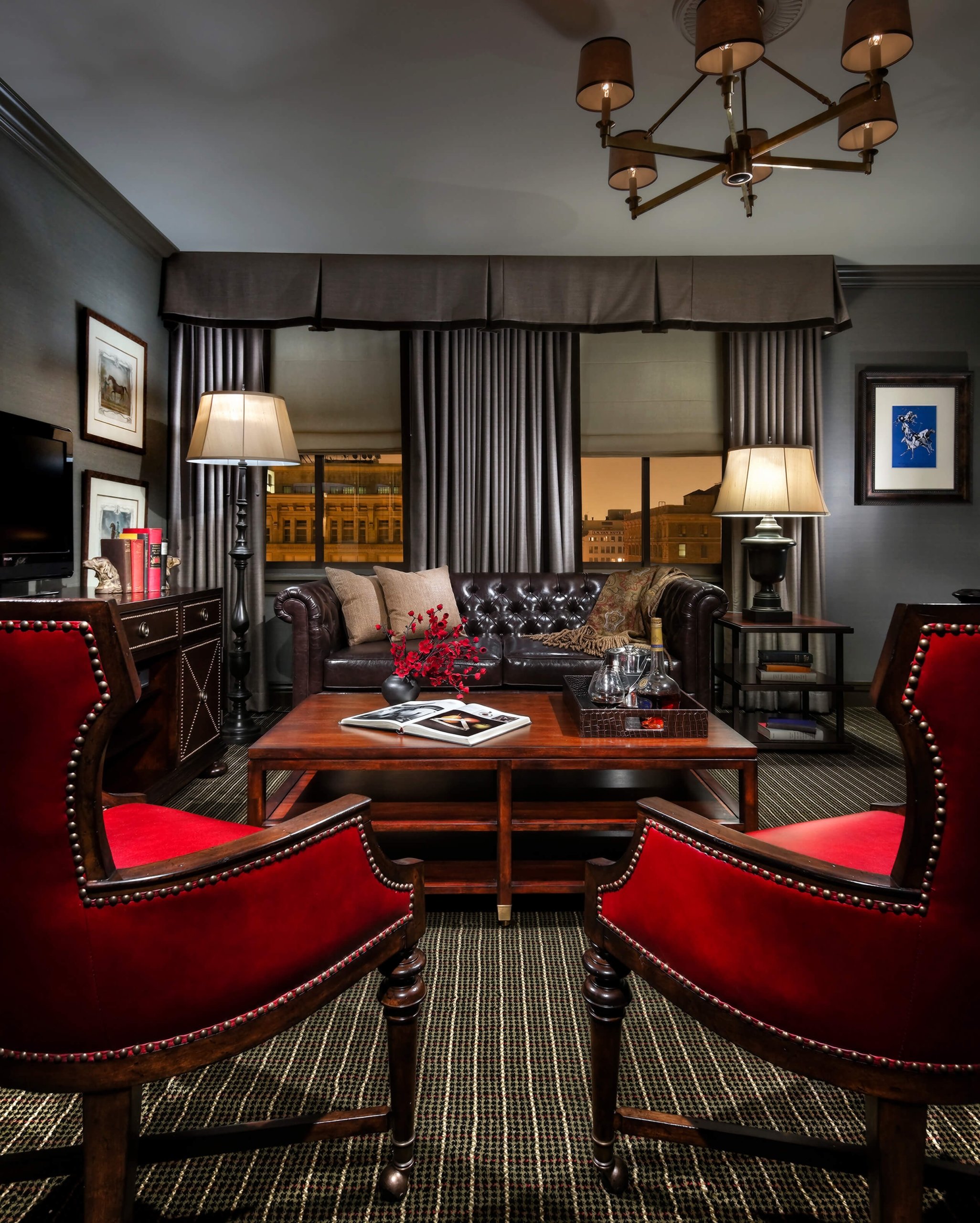
Our Hotel
Let LAAC be your home away from home in Downtown Los Angeles. Our timelessly elegant guest rooms and suites are designed for trips driven by business, pleasure, or both.
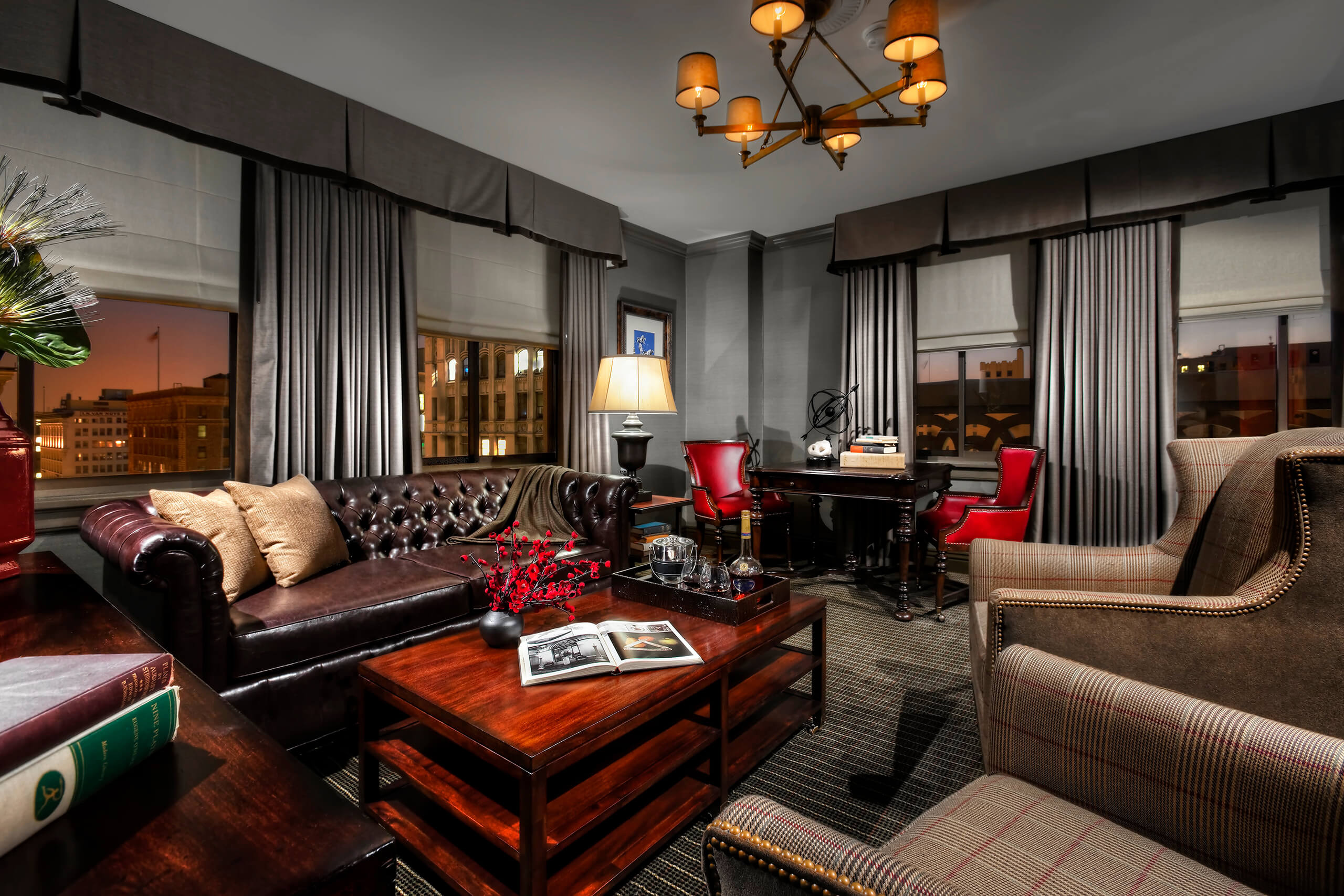
Explore Even More
LAAC is your home for DTLA dining, wellness, co-working, and more.
Frequently Asked Questions
-
Email [email protected] or call 213-625-2211
-
LAAC is located at 431 W. 7th St. in Downtown Los Angeles. The closest intersection is 7th Street and South Olive Street. The closest Los Angeles Metro stations are 7th Street/Metro Center and Pershing Square.
-
Yes. Please explore our Private Events page for more information.
-
Some of our events are open to the general public, however many are for members only. Please review event descriptions for details.
